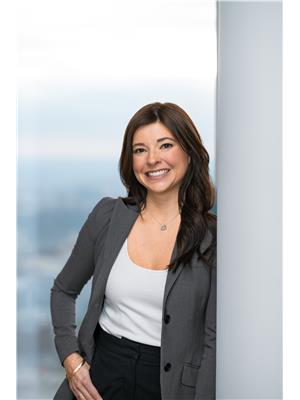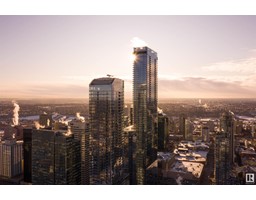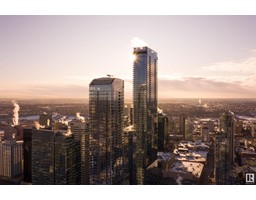#5406 10310 102 ST NW Downtown_EDMO, Edmonton, Alberta, CA
Address: #5406 10310 102 ST NW, Edmonton, Alberta
Summary Report Property
- MKT IDE4371869
- Building TypeApartment
- Property TypeSingle Family
- StatusBuy
- Added19 weeks ago
- Bedrooms2
- Bathrooms2
- Area1098 sq. ft.
- DirectionNo Data
- Added On11 Jul 2024
Property Overview
SKY Residences at ICE District - Discover living in Western Canada's tallest tower with an amenity rich experience designed around you... This spacious 2 bed + den suite includes 1 underground titled stall within ICE District Central Parkade, the city's most central location! This home offers hardwood floors throughout, sleek quartz countertops, fully integrated appliances, convenient in-suite laundry and roller shades. Modern construction design includes 9' ceilings in living area, individual temperature control with a/c (fan coil system). There's more - living at SKY includes access to an incredible 18,000 sqft amenity floor which includes a demonstration kitchen, golf simulator, private fitness facility, infrared sauna, PLUS 15,000 sqft roof patio with outdoor hot tub, fire tables, sun loungers and gas grills. Residents enjoy a unique personalized concierge service, seasonal events, pedway connectivity, 24/7 security presence, on-site maintenance, daily cleaners... Live the high life at SKY Residences! (id:51532)
Tags
| Property Summary |
|---|
| Building |
|---|
| Level | Rooms | Dimensions |
|---|---|---|
| Main level | Living room | 16'1" x 14'6" |
| Kitchen | 16'1" x 11'4 | |
| Den | 9'1" x 7' | |
| Primary Bedroom | 11'2" x 19'3" | |
| Bedroom 2 | 11'7" x 10'5" |
| Features | |||||
|---|---|---|---|---|---|
| See remarks | Closet Organizers | Parkade | |||
| Dryer | Hood Fan | Refrigerator | |||
| Stove | Washer | Ceiling - 9ft | |||




































































