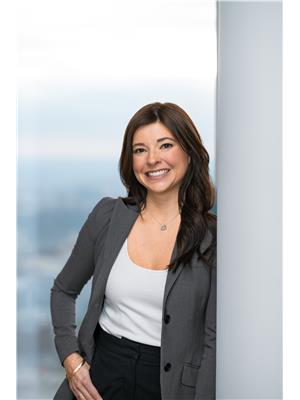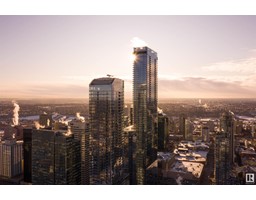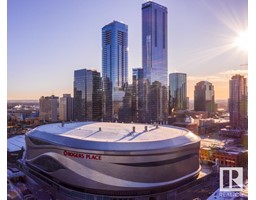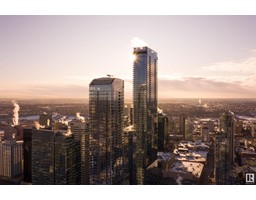#5301 10360 102 ST NW Downtown (Edmonton), Edmonton, Alberta, CA
Address: #5301 10360 102 ST NW, Edmonton, Alberta
Summary Report Property
- MKT IDE4377607
- Building TypeApartment
- Property TypeSingle Family
- StatusBuy
- Added14 weeks ago
- Bedrooms2
- Bathrooms3
- Area3321 sq. ft.
- DirectionNo Data
- Added On16 Aug 2024
Property Overview
Once in a lifetime opportunity at Edmontons highest Penthouse suite located in the heart of the city at the Legends Private Residence. This exclusive residence occupies an entire half-floor of the JW Marriott Tower within ICE District. With nearly $300,000 in pre-construction upgrades, favorite features include a modern kitchen with integrated appliances, oversized curved island, walk-in refrigerated wine cellar, wet-bar with custom-glass and a natural-stone fireplace feature wall. Irreplicable pre-construction automation offers motorized shades, flush speakers with SONOS system and lighting control. Enjoy a 730sqft terrace and over 270 unobstructed city+ river valley views. ICE District's central location encourages a true walk-indoors experience with pedway access to Rogers Place, financial core and major grocery retailer + more. World-class JW Marriott shared facilities include sensational spa with indoor pool + steam areas, ARCHETYPE Fitness, 24/7 concierge/security, valet and dining services. (id:51532)
Tags
| Property Summary |
|---|
| Building |
|---|
| Level | Rooms | Dimensions |
|---|---|---|
| Main level | Living room | 18'1" x 32'5" |
| Dining room | 14'7" x 22'3" | |
| Kitchen | 20'4" x 9'11" | |
| Den | 19'11"12'10 | |
| Primary Bedroom | 30'6"24'2" | |
| Bedroom 2 | Measurements not available |
| Features | |||||
|---|---|---|---|---|---|
| See remarks | Closet Organizers | Parkade | |||
| Dishwasher | Dryer | Hood Fan | |||
| Oven - Built-In | Microwave | Refrigerator | |||
| Stove | Washer | Wine Fridge | |||
| Ceiling - 10ft | |||||


































































































