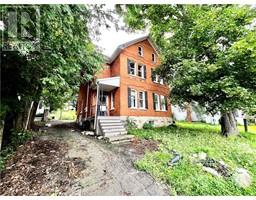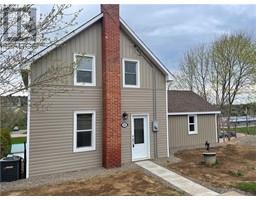184 AUGSBURG ROAD Hurd's Creek, Eganville, Ontario, CA
Address: 184 AUGSBURG ROAD, Eganville, Ontario
6 Beds4 Baths0 sqftStatus: Buy Views : 818
Price
$440,000
Summary Report Property
- MKT ID1407268
- Building TypeHouse
- Property TypeSingle Family
- StatusBuy
- Added13 weeks ago
- Bedrooms6
- Bathrooms4
- Area0 sq. ft.
- DirectionNo Data
- Added On15 Aug 2024
Property Overview
Located on a quite country lot just minutes from the town of Eganville, this 5 +1 Bedroom 4 Bathroom home sits on just over 1.4 Acres, and has a little over 200ft of frontage on Hurd's Creek. The properties large dock located on Hurd's Creek offers great place to launch a kayak or paddle board, and head out onto the Bonnechere River. This property features a Newer Metal Roof, and a brand new propane forced air furnace, an in-law suite in the basement. The shed provides outdoor storage, while the large shop offers a great space to complete projects, and the Gazebo overlooking the water offers a Tranquil place to entertain, or just sit and Relax. Don't miss out, book your appointment today. (id:51532)
Tags
| Property Summary |
|---|
Property Type
Single Family
Building Type
House
Title
Freehold
Neighbourhood Name
Hurd's Creek
Land Size
203 ft X 0 ft (Irregular Lot)
Parking Type
Attached Garage
| Building |
|---|
Bedrooms
Above Grade
5
Below Grade
1
Bathrooms
Total
6
Interior Features
Appliances Included
Refrigerator, Dishwasher, Stove, Washer
Flooring
Hardwood, Tile
Basement Type
Full (Finished)
Building Features
Features
Ravine, Gazebo
Foundation Type
Block
Style
Detached
Structures
Deck
Heating & Cooling
Cooling
Central air conditioning
Heating Type
Forced air
Utilities
Utility Type
Electricity(Available)
Utility Sewer
Septic System
Water
Dug Well
Exterior Features
Exterior Finish
Brick
Neighbourhood Features
Community Features
Family Oriented
Amenities Nearby
Golf Nearby, Shopping, Water Nearby
Parking
Parking Type
Attached Garage
Total Parking Spaces
5
| Land |
|---|
Other Property Information
Zoning Description
Residential
| Level | Rooms | Dimensions |
|---|---|---|
| Second level | Primary Bedroom | 16'11" x 12'2" |
| 3pc Ensuite bath | 7'0" x 11'5" | |
| Bedroom | 9'7" x 11'5" | |
| Bedroom | 12'5" x 10'8" | |
| 3pc Bathroom | 5'3" x 7'5" | |
| Lower level | Bedroom | 16'8" x 15'3" |
| Kitchen | 11'10" x 8'10" | |
| 3pc Bathroom | 4'2" x 7'10" | |
| Main level | Foyer | 5'10" x 11'8" |
| Kitchen | 16'11" x 11'4" | |
| Dining room | 15'4" x 14'0" | |
| Living room/Fireplace | 17'3" x 11'8" | |
| Bedroom | 13'4" x 11'4" | |
| Bedroom | 13'4" x 11'4" | |
| Laundry room | Measurements not available | |
| 4pc Bathroom | 7'3" x 13'4" |
| Features | |||||
|---|---|---|---|---|---|
| Ravine | Gazebo | Attached Garage | |||
| Refrigerator | Dishwasher | Stove | |||
| Washer | Central air conditioning | ||||















































