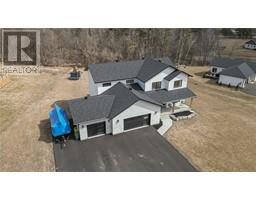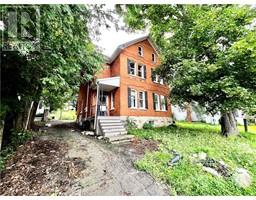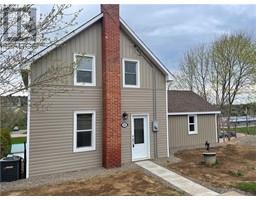191 MAPLE GROVE LANE Mink Lake, Eganville, Ontario, CA
Address: 191 MAPLE GROVE LANE, Eganville, Ontario
Summary Report Property
- MKT ID1391474
- Building TypeHouse
- Property TypeSingle Family
- StatusBuy
- Added22 weeks ago
- Bedrooms2
- Bathrooms2
- Area0 sq. ft.
- DirectionNo Data
- Added On18 Jun 2024
Property Overview
Spend this summer on the water! Nestled on the shores of tranquil Mink Lake, this four season home offers the serenity and relaxation you've been dreaming of. Prime crystal clear waterfront with a gradual sand entry provides unparalleled access to incredible swimming, boating, and fishing right from the end of your dock. Covered porch leads to the wrap around deck and large mud room with main floor laundry. However the heart of this home is the open concept kitchen/living room area flooded with natural light and complete with cozy brick fireplace. 2 full bathrooms and 2 bedrooms including the oversized primary featuring a spacious walk in closet. Cherry on top is the multiple outbuildings, a detached bunkie loaded with potential, along with separate heated workshop and storage shed. Whether you're looking for a permanent residence or a vacation getaway, this property offers the perfect blend of comfort and outdoor adventure. Don’t miss this chance to own a slice of lakeside paradise. (id:51532)
Tags
| Property Summary |
|---|
| Building |
|---|
| Land |
|---|
| Level | Rooms | Dimensions |
|---|---|---|
| Main level | Kitchen | 15'0" x 13'0" |
| Living room | 13'0" x 17'0" | |
| Office | 6'8" x 11'0" | |
| Primary Bedroom | 13'0" x 26'0" | |
| Full bathroom | 11'0" x 7'6" | |
| Bedroom | 6'6" x 14'0" | |
| Full bathroom | 6'3" x 5'10" | |
| Mud room | 22'5" x 7'2" | |
| Workshop | 12'0" x 18'0" |
| Features | |||||
|---|---|---|---|---|---|
| Open | Gravel | Refrigerator | |||
| Dishwasher | Stove | Central air conditioning | |||













































