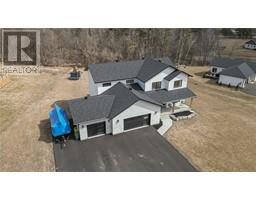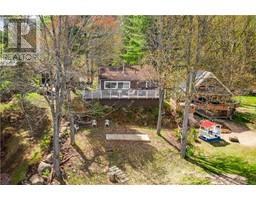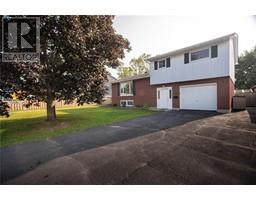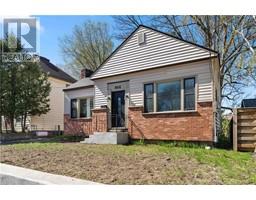98 CHERYL STREET W Pleasant View Park, Pembroke, Ontario, CA
Address: 98 CHERYL STREET W, Pembroke, Ontario
Summary Report Property
- MKT ID1407766
- Building TypeHouse
- Property TypeSingle Family
- StatusBuy
- Added13 weeks ago
- Bedrooms4
- Bathrooms2
- Area0 sq. ft.
- DirectionNo Data
- Added On19 Aug 2024
Property Overview
Welcome to 98 Cheryl St W. This 4 bedroom, 2 bathroom brick bungalow is nestled in a quiet, family friendly, Laurentian Valley neighbourhood. Located just steps away from Pleasant View Park and within walking distance to Pembroke's East End big box stores this subdivision offers both comfort & convenience. Open concept layout with spacious living room flowing into the updated kitchen (2022), featuring tiled backsplash, new countertops, & ample cabinetry. No shortage of space with 3 bedrooms and full bathroom on the main floor. Fully finished basement with recessed lighting and fresh flooring combine to create an ideal rec room. Additional bedroom and full bathroom downstairs provide a great space for friends and family to stay the night. Enjoy the end of summer in the fully fenced in backyard complete with sprawling deck leading to the above ground pool. Efficient natural gas heating, ice cold A/C, and attached drive through garage is the cherry on top! (id:51532)
Tags
| Property Summary |
|---|
| Building |
|---|
| Land |
|---|
| Level | Rooms | Dimensions |
|---|---|---|
| Basement | Recreation room | 19'2" x 18'4" |
| Bedroom | 9'3" x 11'4" | |
| Full bathroom | 6'7" x 8'8" | |
| Workshop | 19'3" x 9'10" | |
| Laundry room | 16'8" x 16'0" | |
| Main level | Kitchen | 9'6" x 17'2" |
| Living room | 17'6" x 13'6" | |
| Full bathroom | 5'6" x 9'9" | |
| Primary Bedroom | 13'2" x 9'4" | |
| Bedroom | 12'0" x 8'8" | |
| Bedroom | 12'0" x 9'11" |
| Features | |||||
|---|---|---|---|---|---|
| Attached Garage | Carport | Refrigerator | |||
| Dishwasher | Dryer | Microwave Range Hood Combo | |||
| Stove | Washer | Central air conditioning | |||

















































