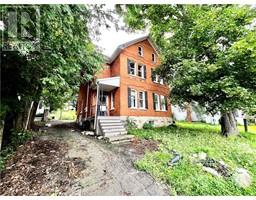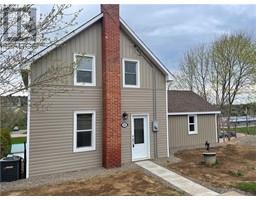29 WESLILLY LANE MINK LAKE, Eganville, Ontario, CA
Address: 29 WESLILLY LANE, Eganville, Ontario
Summary Report Property
- MKT ID1385780
- Building TypeHouse
- Property TypeSingle Family
- StatusBuy
- Added18 weeks ago
- Bedrooms3
- Bathrooms2
- Area0 sq. ft.
- DirectionNo Data
- Added On12 Jul 2024
Property Overview
Investment Opportunity! This charming 3 bed 2 bath brick bungalow on Mink Lake is noted for great swimming, boating & fishing and fantastic sunsets! This is also a Prime location if you are a golfer with the White Tail Golf course across the road & central for commuting. One of the stand out features is the wrap around deck with space for family and friends to enjoy the outdoors and barbeque! The property is also bordered on both sides with hedges for your privacy. On entering you will find 2 bedrooms, full bath conveniently located for guests and a main floor laundry. This delightful home boasts a well appointed kitchen, with a desk and eating bar! Then step down to the living room and primary bedroom, ensuite and walk in closet. Family room in the basement has lots of storage and newer furnace. Propane - $2034, Hydro $679 in 2023. Quick Closing possible! Book your showing now! 24 hours notice for showings required and 24 hours Irrevocable on Offers! (id:51532)
Tags
| Property Summary |
|---|
| Building |
|---|
| Land |
|---|
| Level | Rooms | Dimensions |
|---|---|---|
| Lower level | Family room | 22'0" x 21'0" |
| Main level | Kitchen | 20'0" x 17'0" |
| Family room/Fireplace | 22'0" x 16'0" | |
| Dining room | 11'9" x 9'0" | |
| Primary Bedroom | 18'11" x 11'0" | |
| 3pc Ensuite bath | 11'0" x 9'0" | |
| 4pc Bathroom | 9'8" x 9'6" | |
| Bedroom | 10'0" x 8'0" | |
| Laundry room | 7'6" x 5'0" | |
| Bedroom | 10'0" x 9'0" |
| Features | |||||
|---|---|---|---|---|---|
| Beach property | Recreational | Gravel | |||
| Refrigerator | Dryer | Microwave Range Hood Combo | |||
| Stove | Washer | Blinds | |||
| Central air conditioning | |||||














































