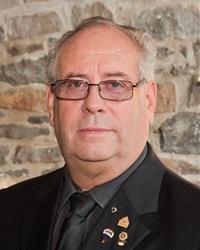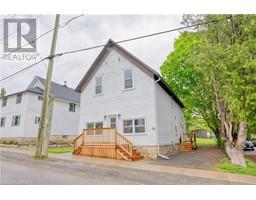100 SUMMERS ROAD ELGIN, Elgin, Ontario, CA
Address: 100 SUMMERS ROAD, Elgin, Ontario
Summary Report Property
- MKT ID1374419
- Building TypeHouse
- Property TypeSingle Family
- StatusBuy
- Added14 weeks ago
- Bedrooms3
- Bathrooms2
- Area0 sq. ft.
- DirectionNo Data
- Added On10 Jul 2024
Property Overview
WELCOME TO 100 SUMMER RD ELGIN. This 4 year old energy efficient home on a 1 acre landscaped lot has everything your family needs. Radiant floor heating plus heat pump for additional heat and central air, 9 ft ceilings, awesome sunroom to watch the sunsets and leads to covered deck with a piped in propane BBQ. The gourmet kitchen with corian counter tops and breakfast bar, all appliances, 3 bedrooms, 2 full baths, an office, 2 single attached garages, 2 garden sheds 14X20 and 14X12, and for those hot summer days an above ground pool with deck. This home is ready for a new family or semi retired couple. Garden area and beautiful flower gardens. Located on the edge of Elgin. LOCATION: Just 40 mins from Brockville, Kingston, and Smiths Falls Call now before it's too late. (id:51532)
Tags
| Property Summary |
|---|
| Building |
|---|
| Land |
|---|
| Level | Rooms | Dimensions |
|---|---|---|
| Main level | Foyer | 9'4" x 7'6" |
| Kitchen | 12'0" x 11'0" | |
| Dining room | 12'0" x 11'0" | |
| Living room | 20'0" x 13'0" | |
| Sunroom | 12'2" x 12'0" | |
| Primary Bedroom | 14'3" x 13'0" | |
| 4pc Ensuite bath | 14'0" x 7'6" | |
| Bedroom | 13'3" x 11'6" | |
| Bedroom | 13'3" x 11'6" | |
| Office | 7'6" x 7'0" | |
| 4pc Bathroom | 13'3" x 8'6" | |
| Laundry room | 8'6" x 8'0" | |
| Utility room | 10'6" x 8'0" |
| Features | |||||
|---|---|---|---|---|---|
| Automatic Garage Door Opener | Attached Garage | Refrigerator | |||
| Dishwasher | Dryer | Hood Fan | |||
| Stove | Washer | Slab | |||
| Central air conditioning | |||||










































