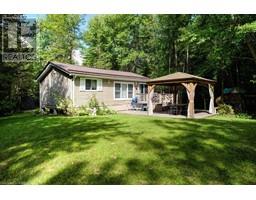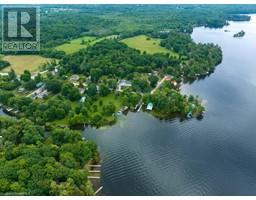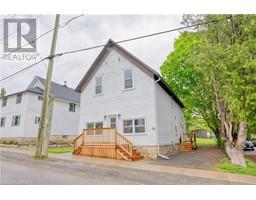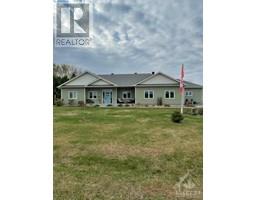372 WHITES POINT RD Road Rideau Lakes, Elgin, Ontario, CA
Address: 372 WHITES POINT RD Road, Elgin, Ontario
Summary Report Property
- MKT ID40620598
- Building TypeHouse
- Property TypeSingle Family
- StatusBuy
- Added13 weeks ago
- Bedrooms2
- Bathrooms1
- Area1261 sq. ft.
- DirectionNo Data
- Added On15 Jul 2024
Property Overview
Escape to your private retreat on Whitefish Lake near Jones Falls Ontario and on the Heritage Rideau Canal from Kingston to Ottawa. Sitting on 4 acres of land with 400 + feet of waterfront, this stunning log home offers the perfect blend of beauty and privacy. There has only been one owner who has meticulously maintained the property, there is charm and character at every turn of the log home. When you step inside, you’ll find a cozy retreat with one bedroom, one bathroom plus a loft for additional living space; which could be used as another bedroom. It also boasts a large kitchen and large family/dining room with lots of space to entertain. The open-concept layout allows for easy flow throughout the house. The beautiful, vaulted ceiling with large windows offers breathtaking views of the lake. Outside, enjoy the deck that faces the water, an amazing screened-in gazebo with a roof, an outdoor firepit/patio and a hot tub. Down by the water, you will find a wide dock that would be suitable for small and big boats. There is a deep clean waterfront which is great for swimming. Short boat ride to Hotel Kenney for ice cream or a meal. Whether you are looking for a retreat, cottage or waterfront home this is a must-see, don't miss your opportunity to come check it out and book a showing today!! (id:51532)
Tags
| Property Summary |
|---|
| Building |
|---|
| Land |
|---|
| Level | Rooms | Dimensions |
|---|---|---|
| Second level | Bedroom | 24'0'' x 21'9'' |
| Main level | 3pc Bathroom | 10'11'' x 9'6'' |
| Primary Bedroom | 12'11'' x 10'1'' | |
| Kitchen | 12'9'' x 12'8'' | |
| Dining room | 11'5'' x 9'11'' | |
| Living room | 22'5'' x 13'5'' |
| Features | |||||
|---|---|---|---|---|---|
| Crushed stone driveway | Country residential | Recreational | |||
| Gazebo | Dryer | Microwave | |||
| Refrigerator | Stove | Washer | |||
| Hot Tub | None | ||||


























































