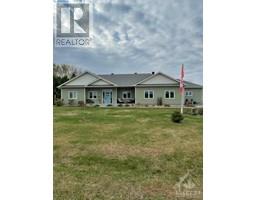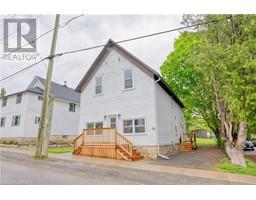157 PERTH STREET ELGIN, Elgin, Ontario, CA
Address: 157 PERTH STREET, Elgin, Ontario
Summary Report Property
- MKT ID1406143
- Building TypeHouse
- Property TypeSingle Family
- StatusBuy
- Added14 weeks ago
- Bedrooms4
- Bathrooms2
- Area0 sq. ft.
- DirectionNo Data
- Added On15 Aug 2024
Property Overview
WOW! EMACULATE AND CLEAN, READY FOR YOU TO MOVE INTO. IF YOU HAVE NEED FOR STORAGE OF YOUR FUN TOYS LOOK NO FURTHER, 3 BAY GARAGE PLUS A 2ND BUILDING THAT WILL HOUSE 2 TO 4 MORE CARS OR BOATS. ABOVE 3 CAR GARAGE IS FULLY OPEN SPACE FOR STORAGE. PAVED DRIVE WAY AND PARKING AREA. HOUSE HAS 4 BEDROOMS AND 2 BATHROOMS, LARGE REC ROOM, LARGE UTILITY/LAUNDRY ROOM PLUS LARGE STORAGE AREA. APPLIANCES ARE LESS THAN 2 YEARS OLD EXCEPT THE STOVE, FURNACE AND AC SINCE 2018, ROOF IS APPROX 12 YEARS OLD, WINDOWS AND DOORS ARE IN EXCELLENT CONDITION. BACKUP GENERATOR HOOKUP IN PLACE. LARGE FRONT DECK AND EVEN LARGER REAR DECK WITH HOT TUB,(NOTE TUB NEEDS HEATER) ABOVE GROUND 27 FT ROUND POOL WITH DECK. (POOL HEATER AND GAZABO ARE NOT INCLUDED). THIS KIND OF PROPERTY IS RARE TO FIND AND YOU WILL HAVE THE OPPORTUNITY OF OWNING A PROPERTY WITH THE BIG WOW EFFECT. BUS PICKUP FOR BOTH SCHOOLS. (id:51532)
Tags
| Property Summary |
|---|
| Building |
|---|
| Land |
|---|
| Level | Rooms | Dimensions |
|---|---|---|
| Lower level | Recreation room | 29'0" x 10'6" |
| 3pc Bathroom | 7'9" x 7'0" | |
| Bedroom | 14'0" x 12'6" | |
| Other | 5'6" x 3'6" | |
| Storage | 27'0" x 13'6" | |
| Utility room | 12'6" x 11'6" | |
| Main level | Kitchen | 13'0" x 11'6" |
| Dining room | 13'0" x 9'6" | |
| Living room | 19'0" x 11'9" | |
| 4pc Bathroom | 9'4" x 7'6" | |
| Primary Bedroom | 15'0" x 11'0" | |
| Bedroom | 9'4" x 9'0" | |
| Bedroom | 12'6" x 10'4" | |
| Foyer | 11'0" x 4'0" |
| Features | |||||
|---|---|---|---|---|---|
| Acreage | Park setting | Treed | |||
| Wooded area | Automatic Garage Door Opener | Detached Garage | |||
| Detached Garage | Refrigerator | Dishwasher | |||
| Dryer | Hood Fan | Stove | |||
| Washer | Hot Tub | Central air conditioning | |||
































