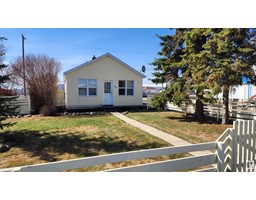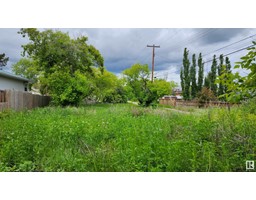4829 51 ST Elk Point, Elk Point, Alberta, CA
Address: 4829 51 ST, Elk Point, Alberta
Summary Report Property
- MKT IDE4403192
- Building TypeHouse
- Property TypeSingle Family
- StatusBuy
- Added13 weeks ago
- Bedrooms2
- Bathrooms1
- Area792 sq. ft.
- DirectionNo Data
- Added On22 Aug 2024
Property Overview
This 793 sq.ft. 1 1/2 storey home includes many upgrades and features 2 bedrooms, 1 4-pc bathroom and is centrally located in Elk Point, close to all downtown conveniences, schools, rec facilities and the Iron Horse Trail. The home also includes an upper level loft which can be used for a bedroom or play area for children. The modern kitchen features 3 appliances including an 'over the range' microwave, newer cabinetry and features a large dining area. The 4 pc bathroom with newer fixtures includes hookups for stacking washer/dryer. Also laundry hookups in basement. Upgrades include vinyl windows, 100 amp power, newer furnace, hot water heater, laminate flooring and bathroom renos. The large lot measures 50' x 125', is partially fenced and features a detached single garage off the back alley. This is a great starter or retirement home at a very affordable price. QUICK POSSESSION AVAILABLE! (id:51532)
Tags
| Property Summary |
|---|
| Building |
|---|
| Level | Rooms | Dimensions |
|---|---|---|
| Basement | Utility room | Measurements not available |
| Storage | Measurements not available | |
| Laundry room | Measurements not available | |
| Main level | Living room | Measurements not available |
| Dining room | Measurements not available | |
| Kitchen | Measurements not available | |
| Primary Bedroom | Measurements not available | |
| Bedroom 2 | Measurements not available | |
| Upper Level | Loft | Measurements not available |
| Features | |||||
|---|---|---|---|---|---|
| Lane | Detached Garage | Microwave Range Hood Combo | |||
| Refrigerator | Stove | Window Coverings | |||
| Vinyl Windows | |||||











































