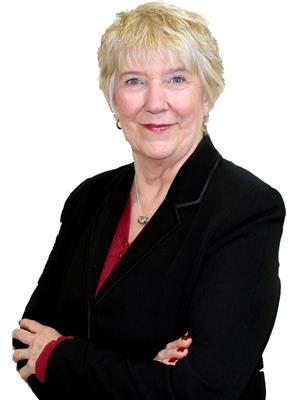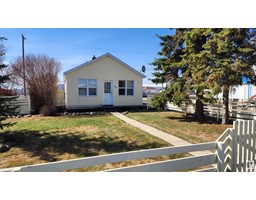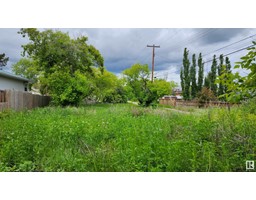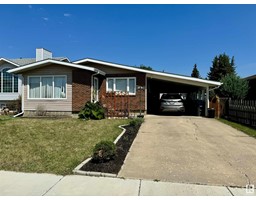5429 51 AV St. Paul Town, St. Paul Town, Alberta, CA
Address: 5429 51 AV, St. Paul Town, Alberta
Summary Report Property
- MKT IDE4402584
- Building TypeHouse
- Property TypeSingle Family
- StatusBuy
- Added13 weeks ago
- Bedrooms6
- Bathrooms3
- Area1308 sq. ft.
- DirectionNo Data
- Added On17 Aug 2024
Property Overview
This SPACIOUS BUNGALOW with many upgrades is all you'll need for your GROWING FAMILY! This well-built 1309 sq.ft. home features fir trusses, a total of 6 bedrooms, 3 bathrooms, family room, a beautiful OPEN DESIGN boasting lots of natural light, single attached garage, fenced back yard, fire pit and storage shed - all on a large corner lot. Upgrades include newer shingles (2022), total basement bathroom upgrade with shower, newer lino flooring in the kitchen/DR/LR, newer furnace and vinyl siding. The kitchen features a long breakfast counter with seating, large walk-in pantry & all appliances including a stand-up freezer. For convenience, the master bedroom features a 2 pc ensuite and the comfy family room includes laminate flooring and recessed lighting. There is no lack of room in this home with the combination utility / laundry room offering shelving and tons of storage. The location is close to the RCMP park with playground, restaurant, grocery store and golf course. Very affordable! (id:51532)
Tags
| Property Summary |
|---|
| Building |
|---|
| Land |
|---|
| Level | Rooms | Dimensions |
|---|---|---|
| Basement | Family room | 5.26 m x 3.63 m |
| Bedroom 4 | 3.66 m x 2.92 m | |
| Bedroom 5 | 3.92 m x 2.92 m | |
| Bedroom 6 | 3.74 m x 3.62 m | |
| Laundry room | Measurements not available | |
| Storage | Measurements not available | |
| Utility room | Measurements not available | |
| Main level | Living room | 6.18 m x 3.78 m |
| Dining room | 4.02 m x 3.3 m | |
| Kitchen | 3.7 m x 3.4 m | |
| Primary Bedroom | 4 m x 3.08 m | |
| Bedroom 2 | 3.81 m x 2.91 m | |
| Bedroom 3 | 3.43 m x 2.99 m |
| Features | |||||
|---|---|---|---|---|---|
| Corner Site | Lane | Level | |||
| Attached Garage | Alarm System | Dishwasher | |||
| Dryer | Fan | Freezer | |||
| Garage door opener remote(s) | Garage door opener | Refrigerator | |||
| Satellite Dish | Stove | Washer | |||
| Window Coverings | |||||











































































