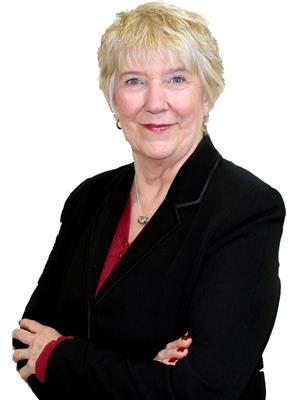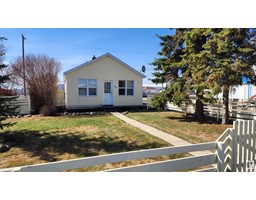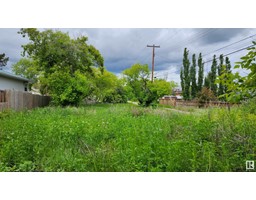5110 59 AV Elk Point, Elk Point, Alberta, CA
Address: 5110 59 AV, Elk Point, Alberta
Summary Report Property
- MKT IDE4344281
- Building TypeHouse
- Property TypeSingle Family
- StatusBuy
- Added14 weeks ago
- Bedrooms4
- Bathrooms2
- Area1279 sq. ft.
- DirectionNo Data
- Added On16 Aug 2024
Property Overview
BEAUTIFUL, MODERN BI-LEVEL with GREAT CURB APPEAL! This is all you'll ever need! Located in a FAMILY NEIGHBORHOOD, this 2008, 1280 sq.ft home with 4 bedrooms, 2 bathrooms, finished basement and attached garage is the perfect place to call home! The large kitchen is fantastic with wood cabinetry, pantry, large pan drawers, spacious counter-top and 4 appliances. The dining area and living room are open concept and features lots of natural light to brighten any day of the season. You'll love the easy-clean floors with no carpets and the secure entry from the garage on the lower level. For convenience, the master bedroom has private access to the main bathroom. The large family room provides enough space for whatever your heart desires - office, games, relaxation and entertaining and the full bathroom and 4th bedroom is perfect for your family or guests. We can't forget the fenced back yard which includes a deck and storage shed. A perfect secure place for kids and pets too! Welcome Home! (id:51532)
Tags
| Property Summary |
|---|
| Building |
|---|
| Land |
|---|
| Level | Rooms | Dimensions |
|---|---|---|
| Lower level | Family room | 8.58 m x 3.56 m |
| Bedroom 4 | 3.36 m x 3.01 m | |
| Utility room | 2.58 m x 2.63 m | |
| Main level | Living room | 5.73 m x 3.79 m |
| Dining room | 3.45 m x 3.31 m | |
| Kitchen | 3.49 m x 3.18 m | |
| Primary Bedroom | 4.22 m x 3.34 m | |
| Bedroom 2 | 3.35 m x 3.06 m | |
| Bedroom 3 | 3.45 m x 2.91 m |
| Features | |||||
|---|---|---|---|---|---|
| Lane | Exterior Walls- 2x6" | No Smoking Home | |||
| Attached Garage | Parking Pad | Dishwasher | |||
| Dryer | Fan | Garage door opener remote(s) | |||
| Garage door opener | Microwave Range Hood Combo | Refrigerator | |||
| Storage Shed | Stove | Washer | |||
| Window Coverings | Vinyl Windows | ||||


































































