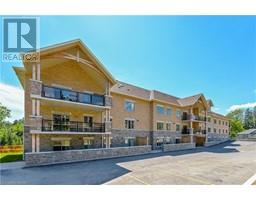194 COLBORNE ST 54 - Elora/Salem, Elora, Ontario, CA
Address: 194 COLBORNE ST, Elora, Ontario
Summary Report Property
- MKT ID40621222
- Building TypeHouse
- Property TypeSingle Family
- StatusBuy
- Added18 weeks ago
- Bedrooms4
- Bathrooms2
- Area2104 sq. ft.
- DirectionNo Data
- Added On16 Jul 2024
Property Overview
Raised Bungalow in the Heart of Elora. Discover the perfect blend of village charm and modern convenience in this raised bungalow, ideally situated within walking distance to the vibrant shops, inviting restaurants, the breathtaking Elora Gorge, and the scenic Grand River. This 3+1 bedroom home offers 1,234 sq ft of comfortable living space on the main floor, designed to meet the needs of a growing family. With two full bathrooms (1 up 1 down), mornings are a breeze, and everyone has their own space. The fantastic 71x120' lot provides ample room for gardening, playing, and relaxing in your own private oasis. Whether you're looking to cultivate your green thumb, create a playground for the kids, or simply unwind after a long day, this generous outdoor space has endless potential. Come and make this charming bungalow your next home, and enjoy the best of Elora living. Prime location and family-friendly features. Contact us today to schedule a viewing! (id:51532)
Tags
| Property Summary |
|---|
| Building |
|---|
| Land |
|---|
| Level | Rooms | Dimensions |
|---|---|---|
| Basement | Utility room | 10'4'' x 13'11'' |
| Recreation room | 20'3'' x 13'9'' | |
| Bedroom | 10'2'' x 10'3'' | |
| Other | 13'3'' x 10'0'' | |
| 3pc Bathroom | 10'1'' x 6'7'' | |
| Main level | Primary Bedroom | 13'7'' x 10'0'' |
| Living room | 22'6'' x 11'1'' | |
| Eat in kitchen | 14'2'' x 10'0'' | |
| Dining room | 9'10'' x 10'4'' | |
| Bedroom | 10'3'' x 11'1'' | |
| Bedroom | 10'0'' x 7'7'' | |
| 4pc Bathroom | 9'11'' x 7'7'' |
| Features | |||||
|---|---|---|---|---|---|
| Dryer | Refrigerator | Water softener | |||
| Washer | Gas stove(s) | Window Coverings | |||
| Central air conditioning | |||||








































































