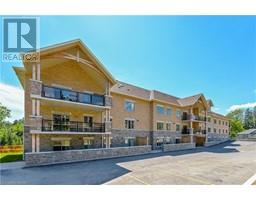279 GEDDES Street 54 - Elora/Salem, Elora, Ontario, CA
Address: 279 GEDDES Street, Elora, Ontario
Summary Report Property
- MKT ID40620878
- Building TypeHouse
- Property TypeSingle Family
- StatusBuy
- Added12 weeks ago
- Bedrooms4
- Bathrooms4
- Area3147 sq. ft.
- DirectionNo Data
- Added On24 Aug 2024
Property Overview
Welcome to 279 Geddes, where the seamless fusion of historical charm and contemporary elegance creates a truly stunning residence. This home was meticulously reinvented in 2017 and has since received numerous enhancements that continue to captivate admirers. From the moment you arrive, you’ll notice the perfect blend of classic and modern design that has made this property a local landmark. Inside, the thoughtful layout offers four bedrooms above grade, including a versatile main-floor bedroom that could easily serve as a second primary suite. The open-concept living areas feature soaring ceilings that flood the space with natural light, and they overlook a completely private, professionally landscaped backyard designed for seasonal living. The oversized double car garage and large laundry/mud room emphasize the home’s functional design, ensuring convenience and ease.The kitchen is a culinary enthusiast’s dream, soon to be enhanced with a custom coffee bar to elevate the space even further. The second floor is a sanctuary unto itself, with a luxurious primary suite and additional bedrooms. Meanwhile, the professionally finished basement provides a flexible space perfect for a rec room, home gym, yoga studio, or art space – the options are endless. Located in the heart of Elora, this home is within walking distance of all the town's charming amenities. To truly appreciate the beauty and charm of 279 Geddes, it must be seen in person. Don’t miss the opportunity to experience this extraordinary home. Seeing is believing and this home has to be seen in person to be truly appreciated. (id:51532)
Tags
| Property Summary |
|---|
| Building |
|---|
| Land |
|---|
| Level | Rooms | Dimensions |
|---|---|---|
| Second level | Full bathroom | Measurements not available |
| Primary Bedroom | 18'10'' x 14'0'' | |
| Bedroom | 12'8'' x 10'10'' | |
| Bedroom | 14'7'' x 12'0'' | |
| 3pc Bathroom | Measurements not available | |
| Basement | Utility room | 11'3'' x 3'11'' |
| Storage | 7'9'' x 10'6'' | |
| Storage | 6'1'' x 5'6'' | |
| Storage | 6'2'' x 7'10'' | |
| Storage | 14'8'' x 12'0'' | |
| Storage | 15'8'' x 12'3'' | |
| Recreation room | 24'3'' x 26'10'' | |
| 2pc Bathroom | Measurements not available | |
| Main level | Bedroom | 14'7'' x 12'2'' |
| Living room | 31'11'' x 16'8'' | |
| Laundry room | 6'0'' x 11'0'' | |
| Kitchen | 9'11'' x 16'9'' | |
| Foyer | 7'0'' x 12'3'' | |
| Dining room | 18'4'' x 11'7'' | |
| 3pc Bathroom | Measurements not available |
| Features | |||||
|---|---|---|---|---|---|
| Conservation/green belt | Paved driveway | Sump Pump | |||
| Automatic Garage Door Opener | Attached Garage | Dishwasher | |||
| Dryer | Freezer | Microwave | |||
| Refrigerator | Water softener | Washer | |||
| Range - Gas | Hood Fan | Window Coverings | |||
| Wine Fridge | Garage door opener | Central air conditioning | |||
















































































