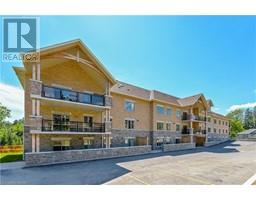23 MILL STREET EAST Street 54 - Elora/Salem, Elora, Ontario, CA
Address: 23 MILL STREET EAST Street, Elora, Ontario
Summary Report Property
- MKT ID40637142
- Building TypeHouse
- Property TypeSingle Family
- StatusBuy
- Added12 weeks ago
- Bedrooms4
- Bathrooms3
- Area1750 sq. ft.
- DirectionNo Data
- Added On23 Aug 2024
Property Overview
Restored 4 bedroom Century Home with main floor legal accessory apartment in the heart of Elora! A quintessential Elora location, stroll to the Village centre in the front, the Grand River in the back, and the renowned Bissell Park and Elora Gorge Conservation Area on either side. A masterful restoration over the last decade sets this beautiful home up to grace the village centre for another 150 years. A lovely sunporch greets your entry to the centre hall plan, massive kitchen/dining room with a wall of custom built in pantries, updated flooring, an interesting and flexible layout allowing for many uses. The second story hosts 4 generous bedrooms, plenty of built in storage and a sweet 2 pc bathroom. The main floor accessory apartment is gorgeous, separately metered for both hydro and water and currently used as a family room and guest suite and laundry room. The 2nd kitchen plumbing is accessible and easily reinstated. The fully fenced backyard has a great deck, nice landscaping and a large flat mulched area perfect for the pool it currently hosts but also perfect for a trampoline (or chickens! or raised veggie beds!). 2 driveways complete this idyllic home or investment property. Simply must be seen! (id:51532)
Tags
| Property Summary |
|---|
| Building |
|---|
| Land |
|---|
| Level | Rooms | Dimensions |
|---|---|---|
| Second level | 2pc Bathroom | 6'0'' x 5'10'' |
| Bedroom | 10'10'' x 9'7'' | |
| Bedroom | 12'0'' x 9'7'' | |
| Bedroom | 14'3'' x 9'4'' | |
| Primary Bedroom | 13'6'' x 12'10'' | |
| Main level | Laundry room | 12'8'' x 8'0'' |
| 4pc Bathroom | 7'2'' x 3'9'' | |
| Kitchen | 18'5'' x 12'9'' | |
| 4pc Bathroom | 9'4'' x 5'4'' | |
| Office | 9'6'' x 4'10'' | |
| Living room | 17'10'' x 12'0'' | |
| Kitchen/Dining room | 23' x 13' | |
| Sunroom | 12'10'' x 6'7'' |
| Features | |||||
|---|---|---|---|---|---|
| Cul-de-sac | Conservation/green belt | Paved driveway | |||
| Sump Pump | In-Law Suite | Dishwasher | |||
| Dryer | Refrigerator | Stove | |||
| Water softener | Washer | Microwave Built-in | |||
| Central air conditioning | |||||






































































