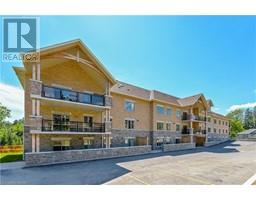95 HALLS Drive 54 - Elora/Salem, Elora, Ontario, CA
Address: 95 HALLS Drive, Elora, Ontario
Summary Report Property
- MKT ID40619180
- Building TypeHouse
- Property TypeSingle Family
- StatusBuy
- Added19 weeks ago
- Bedrooms5
- Bathrooms4
- Area2673 sq. ft.
- DirectionNo Data
- Added On11 Jul 2024
Property Overview
Welcome to 95 Halls Drive in Elora. This quality Wrighthaven built home is situated on an amazing PREMIUM lot surrounded by mature trees and backing onto the Elora Cataract Trail. Lots of privacy - and a very quiet low-traffic location. The home itself offers over 2500 square feet of finished living space - with up to 5 bedrooms and 4 bathrooms. The perfect family home. The lower WALK OUT level even gives you the option for a potential inlaw suite if desired. Spacious welcoming foyer with sweeping staircase to the 2nd level. Main floor family room with gas fireplace. Eat in kitchen with walk out to huge raised deck. Office would also make a cozy den where you can curl up and enjoy a book. Main floor laundry. Primary bedroom features a large ensuite. Double car garage. Fenced back yard. Your kids and the family pets are going to love it here. Convenient south end location. An easy commute to Guelph and Kitchener Waterloo. (id:51532)
Tags
| Property Summary |
|---|
| Building |
|---|
| Land |
|---|
| Level | Rooms | Dimensions |
|---|---|---|
| Second level | Primary Bedroom | 13'8'' x 16'1'' |
| Bedroom | 10'4'' x 12'5'' | |
| Bedroom | 10'4'' x 12'4'' | |
| Full bathroom | Measurements not available | |
| 4pc Bathroom | Measurements not available | |
| Basement | Recreation room | 20'8'' x 23'8'' |
| Bedroom | 9'11'' x 10'2'' | |
| Bedroom | 9'6'' x 10'5'' | |
| 3pc Bathroom | Measurements not available | |
| Main level | Office | 10'3'' x 13'8'' |
| Living room | 11'7'' x 17'8'' | |
| Laundry room | 5'8'' x 8'10'' | |
| Kitchen | 10'3'' x 14'6'' | |
| Foyer | 8'11'' x 11'6'' | |
| Dining room | 9'6'' x 8'5'' | |
| 2pc Bathroom | Measurements not available |
| Features | |||||
|---|---|---|---|---|---|
| Sump Pump | Automatic Garage Door Opener | Attached Garage | |||
| Dishwasher | Dryer | Microwave | |||
| Refrigerator | Stove | Water softener | |||
| Washer | Central air conditioning | ||||








































































