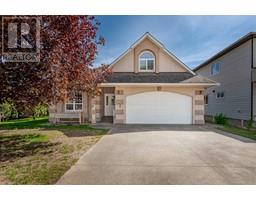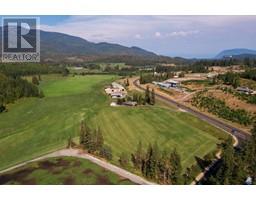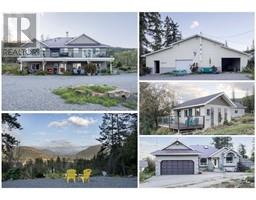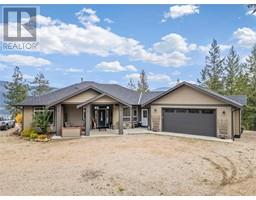110 Red Rock Crescent Enderby / Grindrod, Enderby, British Columbia, CA
Address: 110 Red Rock Crescent, Enderby, British Columbia
Summary Report Property
- MKT ID10329697
- Building TypeHouse
- Property TypeSingle Family
- StatusBuy
- Added6 weeks ago
- Bedrooms4
- Bathrooms3
- Area2685 sq. ft.
- DirectionNo Data
- Added On05 Dec 2024
Property Overview
This stunning 2,685 square foot rancher offers 4 bedrooms, 3 bathrooms, and a thoughtfully designed layout with modern finishes throughout. The main floor features a spacious master bedroom complete with a 4-piece ensuite, along with two additional bedrooms. The gleaming open-concept kitchen, dining, and living area showcase breathtaking panoramic views of the Enderby Cliffs, the valley, and the town below. The beautiful maple wood kitchen, equipped with an island, flows seamlessly onto a massive deck, newly updated in 2024, perfect for enjoying the scenery year-round. The living room is cozy and inviting with a natural gas fireplace. This home is equipped with new in 2023 Central air, and natural gas furnace, for modern convenience. The walkout basement boasts a spacious family/games room with high ceilings, modern flooring, and a separate entrance. An unfinished room offers endless potential for a media room or extra storage space. Outside, the beautifully landscaped front yard features an underground sprinkler system, while the two-car garage provides direct access to a practical mud/laundry room. Located in a high-end subdivision, this home is in one of Enderby’s most sought-after areas, combining luxury, comfort, and unparalleled views. (id:51532)
Tags
| Property Summary |
|---|
| Building |
|---|
| Level | Rooms | Dimensions |
|---|---|---|
| Basement | Utility room | 12'1'' x 4'5'' |
| Storage | 20'4'' x 18'9'' | |
| Full bathroom | 11'3'' x 7' | |
| Bedroom | 11'9'' x 11'3'' | |
| Recreation room | 37' x 21'11'' | |
| Main level | Foyer | 9'1'' x 8'9'' |
| Laundry room | 9'3'' x 8'10'' | |
| Partial bathroom | 5'10'' x 5'1'' | |
| Bedroom | 13'2'' x 11' | |
| Bedroom | 12'6'' x 9'5'' | |
| Full ensuite bathroom | 11'3'' x 9'3'' | |
| Primary Bedroom | 13'1'' x 13'1'' | |
| Dining room | 14'7'' x 9'11'' | |
| Kitchen | 14'7'' x 12'2'' | |
| Living room | 15'3'' x 9' |
| Features | |||||
|---|---|---|---|---|---|
| Private setting | Treed | Irregular lot size | |||
| Sloping | Central island | One Balcony | |||
| Attached Garage(2) | Central air conditioning | ||||

















































































