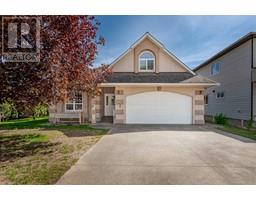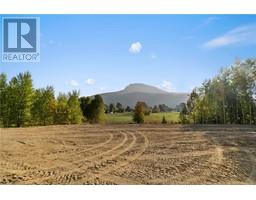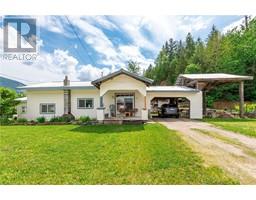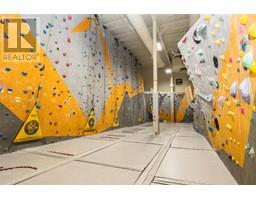1630 17 Street SE SE Salmon Arm, Salmon Arm, British Columbia, CA
Address: 1630 17 Street SE, Salmon Arm, British Columbia
Summary Report Property
- MKT ID10321840
- Building TypeHouse
- Property TypeSingle Family
- StatusBuy
- Added22 weeks ago
- Bedrooms5
- Bathrooms3
- Area2140 sq. ft.
- DirectionNo Data
- Added On14 Aug 2024
Property Overview
Welcome to this beautifully renovated and maintained, 4-level split home in the highly sought-after Hillcrest area. Offering 5 spacious bedrooms and 2.5 bathrooms, this home provides ample space for your family. The living room boasts charming coved ceilings, while the large eat-in kitchen features skylights that fill the space with natural light. Updates include kitchen cabinets, flooring, dishwasher, roof, and furnace. The huge master bedroom is a true retreat with hardwood floors, a large walk-in closet, and an ensuite bathroom that features a jetted tub, tiled shower, and heated floors. Enjoy the privacy of a fenced yard and the convenience of an oversized double attached garage, plus an exterior parking space for a third vehicle or RV. Relax or entertain on the durable TREX composite decking. Additional features include a large crawl space under the family room, central air conditioning, and a built-in vacuum system. This Hillcrest gem is ready to welcome you home! (id:51532)
Tags
| Property Summary |
|---|
| Building |
|---|
| Land |
|---|
| Level | Rooms | Dimensions |
|---|---|---|
| Second level | Full bathroom | 7'7'' x 6'8'' |
| Primary Bedroom | 23' x 13' | |
| Full ensuite bathroom | 15'11'' x 7'7'' | |
| Bedroom | 11'2'' x 9'2'' | |
| Bedroom | 11'2'' x 9'2'' | |
| Basement | Utility room | 10'10'' x 6'5'' |
| Storage | 5'10'' x 4'8'' | |
| Den | 14' x 10'6'' | |
| Partial ensuite bathroom | 5'2'' x 4'8'' | |
| Bedroom | 11'6'' x 8'9'' | |
| Bedroom | 9'11'' x 8'7'' | |
| Lower level | Recreation room | 21'2'' x 14'11'' |
| Main level | Living room | 15'1'' x 13'6'' |
| Kitchen | 11'2'' x 11'2'' | |
| Dining room | 10'3'' x 9'8'' | |
| Foyer | 15'3'' x 7'8'' |
| Features | |||||
|---|---|---|---|---|---|
| Jacuzzi bath-tub | Attached Garage(2) | Central air conditioning | |||











































































