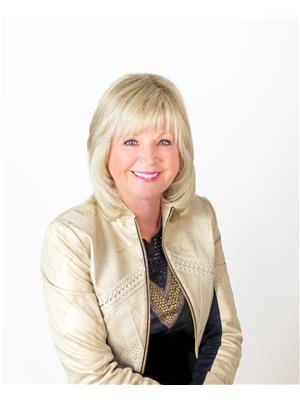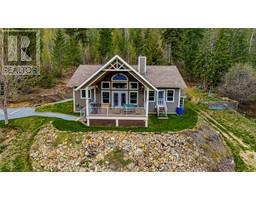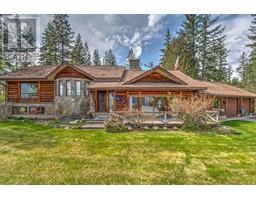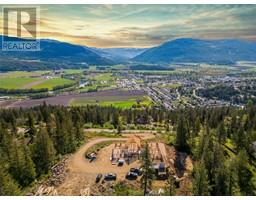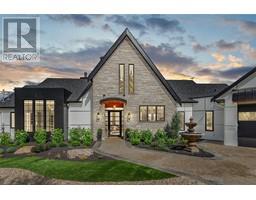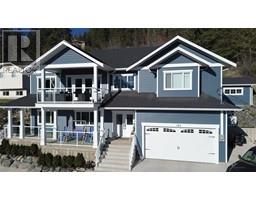115 Parkside Place Unit# 2 Ashton Crk/Mabel Lk, Enderby, British Columbia, CA
Address: 115 Parkside Place Unit# 2, Enderby, British Columbia
Summary Report Property
- MKT ID10304307
- Building TypeDuplex
- Property TypeSingle Family
- StatusBuy
- Added19 weeks ago
- Bedrooms3
- Bathrooms3
- Area1976 sq. ft.
- DirectionNo Data
- Added On10 Jul 2024
Property Overview
Enjoy carefree living both summer and winter in one location at Mabel Lake. With a combination of modern design in a forested setting for recreational activities. Step inside to a generous foyer that takes you down a wide hallway to the main living area. Your eyes will instantly go to the vaulted ceiling, and then to the open floorplan highlighting quality finishing throughout. Kitchen features include quartz counters, island bar, roll out cabinetry, with appliance package. Vaulted ceiling has pot lighting, ceiling fan, living room feature wall w/built-in shelving and electric F/P. Transition easily through the sliding glass door to entertain on the covered deck with stair access to the backyard. Wired and ready for your hot tub! 2-piece powder room and a bright Primary bdrm with 4-piece ensuite finish off this level. Basement has a spacious Rec room a wet bar, 2 additional bdrms serviced by a 4-piece bathroom, and laundry. Vinyl laminate carried throughout up and down. Private access to outdoors from this level makes it easy to suite. Single garage with additional guest parking including RV services for visiting family and friends! A low maintenance yard makes it easy to take in a morning game of pickle-ball or golf at the neighboring Mabel Lake Golf Course then go boating in the afternoon! Whether it's for relaxation, water activities, or simply enjoying nature, it's wonderful to have a location that holds a special place in your heart. No Strata Fees! (id:51532)
Tags
| Property Summary |
|---|
| Building |
|---|
| Level | Rooms | Dimensions |
|---|---|---|
| Basement | Utility room | 3'7'' x 5'1'' |
| 4pc Bathroom | 6'1'' x 9'8'' | |
| Recreation room | 22'6'' x 25'8'' | |
| Bedroom | 11'4'' x 12' | |
| Bedroom | 14'1'' x 17' | |
| Main level | Other | 13'7'' x 5'1'' |
| Foyer | 7'6'' x 7' | |
| 2pc Bathroom | 4'10'' x 5'8'' | |
| 4pc Ensuite bath | 9'8'' x 8' | |
| Primary Bedroom | 14'11'' x 11'10'' | |
| Kitchen | 18'11'' x 9' | |
| Living room | 22'10'' x 14'6'' |
| Features | |||||
|---|---|---|---|---|---|
| Central island | Attached Garage(1) | RV | |||
| Refrigerator | Dishwasher | Dryer | |||
| Range - Electric | Microwave | Washer | |||
| See Remarks | |||||








































