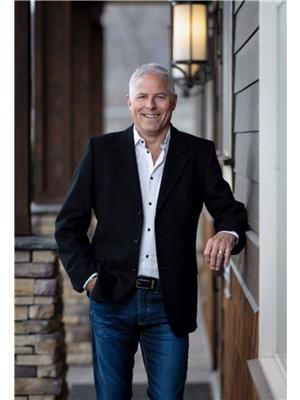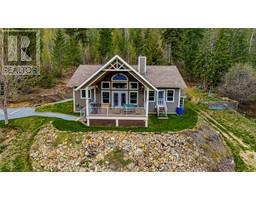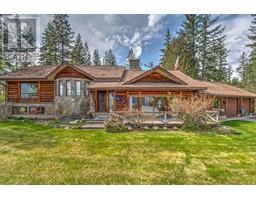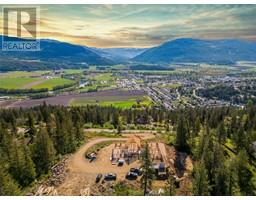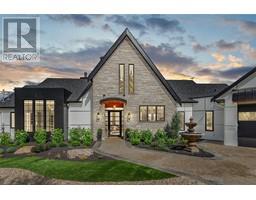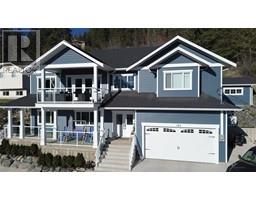2888 Mabel Lake Road Enderby / Grindrod, Enderby, British Columbia, CA
Address: 2888 Mabel Lake Road, Enderby, British Columbia
Summary Report Property
- MKT ID10317788
- Building TypeHouse
- Property TypeSingle Family
- StatusBuy
- Added12 weeks ago
- Bedrooms3
- Bathrooms2
- Area2138 sq. ft.
- DirectionNo Data
- Added On26 Aug 2024
Property Overview
Come home to your tranquil property along the Shuswap River where you can enjoy the view from the hot tub on your deck. 2 bedrooms and 2 bathrooms upstairs, your open concept kitchen, dining, living room and a large deck finish off the main floor. Downstairs you have a large family room, a 3rd bedroom, laundry, mechanical room, and a room ready to finish a 3rd bathroom. The heat and cooling is through an efficient geothermal system. The property includes a gazebo, a shop and several other outbuildings under the trees. On the other end of the property you have an open riding arena, and areas to keep your horses. Along the river you have a sitting deck, and good access to the river. This home and property offers a great deal and will be a wonderful home for your family! Book your showing today! (id:51532)
Tags
| Property Summary |
|---|
| Building |
|---|
| Level | Rooms | Dimensions |
|---|---|---|
| Lower level | Laundry room | 12'9'' x 8'7'' |
| Other | 4'6'' x 8'2'' | |
| Storage | 12'3'' x 13'3'' | |
| Family room | 40'4'' x 12'9'' | |
| Bedroom | 9'10'' x 13'3'' | |
| Main level | 3pc Ensuite bath | 7'10'' x 5'11'' |
| Foyer | 8'8'' x 8'9'' | |
| 4pc Bathroom | 4'10'' x 11'0'' | |
| Bedroom | 8'8'' x 11'0'' | |
| Primary Bedroom | 17'2'' x 13'0'' | |
| Living room | 20'4'' x 16'10'' | |
| Kitchen | 17'2'' x 10'11'' |
| Features | |||||
|---|---|---|---|---|---|
| Irregular lot size | Sloping | See Remarks | |||
| Range | Refrigerator | Dishwasher | |||
| Dryer | Washer | See Remarks | |||






















































