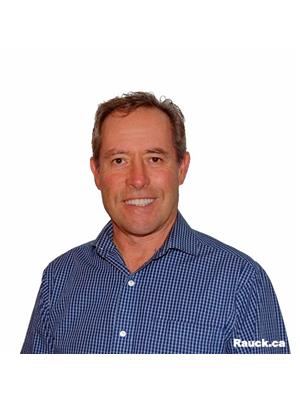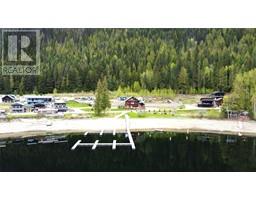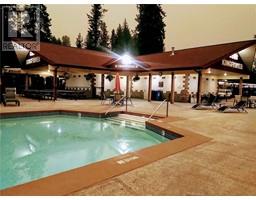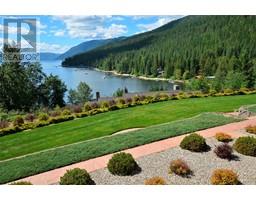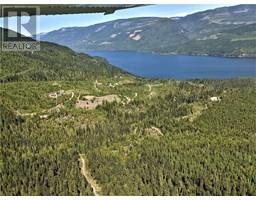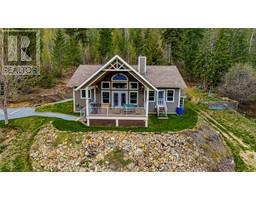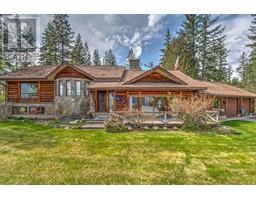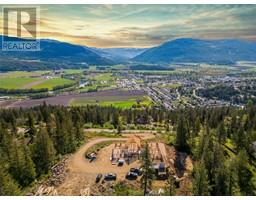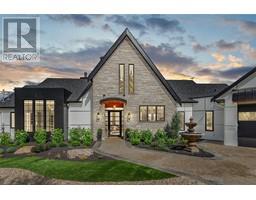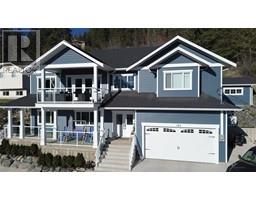3453 Cessna Road Unit# 19 Lot# Mabel Lake Ashton Crk/Mabel Lk, Enderby, British Columbia, CA
Address: 3453 Cessna Road Unit# 19 Lot# Mabel Lake, Enderby, British Columbia
Summary Report Property
- MKT ID10316707
- Building TypeHouse
- Property TypeSingle Family
- StatusBuy
- Added18 weeks ago
- Bedrooms4
- Bathrooms3
- Area3028 sq. ft.
- DirectionNo Data
- Added On17 Jul 2024
Property Overview
Feels like you're on holidays all year round at the Mabel Lake Golf and Airstrip Resort. This friendly gated community boasts a beautiful challenging Les Furber designed 9-hole golf course, seasonal pro-shop, club house and restaurant, and is walking distance to Mabel Lake! This beautiful treed property features an exquisite 4 bed 3 bath home on .33 acres that includes an RV site with full hookups and your very own a 42x37 storage garage / aircraft hangar on the private grass airstrip. Come by plane, helicopter, or boat with slips available at the marina where you'll also find a small campstore. Bring your kayak, fishing rod, ATV, bikes, sleds and boats! Enjoy the Resort's walking trails, clubhouse and pickleball courts and the nearby crown land for year-round recreation. This bright open custom home boast quality features such as a soaring stone fireplace, golf course views, private yard with firepit, main floor primary bedroom with walk-in closet and 4 piece ensuite, main floor laundry, in-floor heat and built-in vac, gorgeous kitchen with soft-close cabinets and built-in stainless steel appliances and wine rack, and an elegant staircase and circular dining room with bow windows. All 3 bedrooms upstairs have double closets and ceiling fans with one built-in desk. The basement is partially drywalled and ready for development with supplied wood baseboards and casing. Mabel Lake resort is a gem while nearby at Kingfisher there's a library, school and community hall. (id:51532)
Tags
| Property Summary |
|---|
| Building |
|---|
| Level | Rooms | Dimensions |
|---|---|---|
| Second level | Full bathroom | 6'4'' x 9'2'' |
| Bedroom | 20'1'' x 13'1'' | |
| Bedroom | 13'2'' x 16'11'' | |
| Bedroom | 18'0'' x 14'8'' | |
| Basement | Utility room | 10' x 10' |
| Main level | Laundry room | 4' x 3' |
| Other | 7'4'' x 7'1'' | |
| Foyer | 7'4'' x 4'7'' | |
| 4pc Ensuite bath | 11'2'' x 14'0'' | |
| Primary Bedroom | 15'4'' x 14'2'' | |
| 2pc Bathroom | 4'1'' x 6'11'' | |
| Kitchen | 15'8'' x 14'3'' | |
| Dining room | 15'2'' x 11'9'' | |
| Living room | 21'7'' x 19'8'' | |
| Secondary Dwelling Unit | Partial bathroom | Measurements not available |
| Features | |||||
|---|---|---|---|---|---|
| Level lot | Treed | Two Balconies | |||
| See Remarks | Oversize | RV(1) | |||
| Refrigerator | Dishwasher | Dryer | |||
| Range - Electric | Microwave | Washer | |||
| Oven - Built-In | |||||
































































