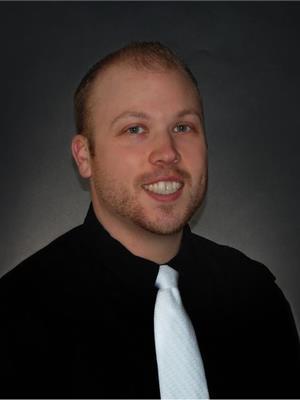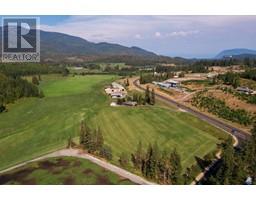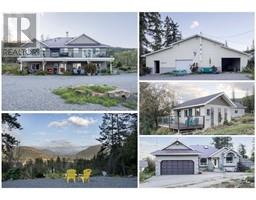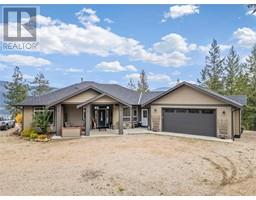712 Hubert Avenue Enderby / Grindrod, Enderby, British Columbia, CA
Address: 712 Hubert Avenue, Enderby, British Columbia
Summary Report Property
- MKT ID10323845
- Building TypeHouse
- Property TypeSingle Family
- StatusBuy
- Added5 weeks ago
- Bedrooms2
- Bathrooms1
- Area965 sq. ft.
- DirectionNo Data
- Added On15 Dec 2024
Property Overview
Welcome to this charming 2 bedroom home in the heart of Enderby. This cozy 0.18 acres property features a detached shop that is perfect for all your storage needs or a workshop space. Step inside to find brand new flooring throughout, a freshly installed gas furnace and several newly updated windows and doors that flood the home with natural light. The open living space allows the perfect area for entertaining or relaxing after a long day. The private fully fenced yard offers plenty of space for your kids or pets to enjoy, provides ample space for a garden and you will enjoy quiet Sunday morning coffees on the sunny south-facing patio space. Located just a short walk from downtown and the Shuswap River, this home offers the perfect combination of convenience and tranquility. Don't wait and miss the chance to own this affordable home in a convenient central location. Book your showing today! (id:51532)
Tags
| Property Summary |
|---|
| Building |
|---|
| Level | Rooms | Dimensions |
|---|---|---|
| Main level | Workshop | 28' x 15'0'' |
| Foyer | 12' x 8' | |
| Bedroom | 10' x 11'10'' | |
| 4pc Bathroom | 4'10'' x 8' | |
| Primary Bedroom | 12'3'' x 11'9'' | |
| Living room | 19'3'' x 12'8'' | |
| Dining room | 11'3'' x 7'9'' | |
| Kitchen | 10' x 10' |
| Features | |||||
|---|---|---|---|---|---|
| Balcony | See Remarks | Detached Garage(1) | |||
| Refrigerator | Dishwasher | Dryer | |||
| Range - Gas | Microwave | Washer | |||
































































