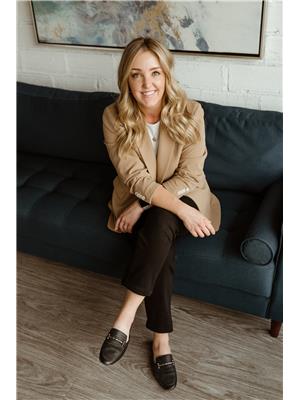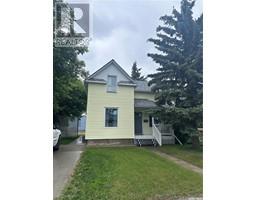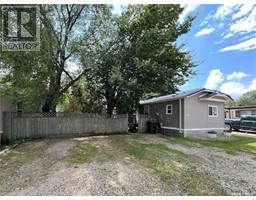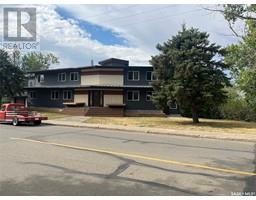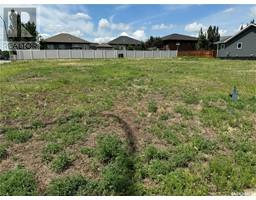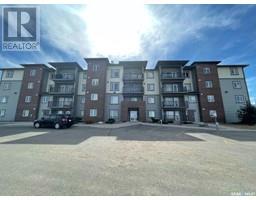430 Third STREET Central EV, Estevan, Saskatchewan, CA
Address: 430 Third STREET, Estevan, Saskatchewan
Summary Report Property
- MKT IDSK973086
- Building TypeHouse
- Property TypeSingle Family
- StatusBuy
- Added22 weeks ago
- Bedrooms3
- Bathrooms2
- Area1400 sq. ft.
- DirectionNo Data
- Added On19 Jun 2024
Property Overview
Fantastic two story home with spacious detached garage on a very quiet street in Estevan. This spacious home features a large front foyer with tile flooring that leads into both the huge living room with gorgeous wood burning fireplace feature wall and into the spacious dining room with vinyl plank flooring. The kitchen features bright white cabinetry, large peninsula, and stainless steel appliance package. Completing the main floor is a two piece powder room with tile floors making this main level the perfect entertainment space for your family and friends to enjoy. The bedrooms are all located on the upper level, with a large primary bedroom and two secondary bedrooms. There is a large walk in closet space at the top of the stairs which also houses plumbing for laundry should you want to relocate it to this level. Completing the second floor is a huge four piece bathroom with corner jet tub, stand up shower, and vanity. The basement houses the laundry room, utilities, and a TON of extra storage space. Fully fenced private backyard offers ample space for summer enjoyment on the large deck, firepit area, and plenty of green space. The heated detached garage is great to keep the chill off your vehicle in the winter and offers additional workspace and storage. Book your viewing of this one of a kind home today! (id:51532)
Tags
| Property Summary |
|---|
| Building |
|---|
| Land |
|---|
| Level | Rooms | Dimensions |
|---|---|---|
| Second level | Bedroom | 9'5 x 15'3 |
| Bedroom | 10'11 x 9'2 | |
| Bedroom | 12'7 x 9'7 | |
| 4pc Bathroom | 9'4 x 9'4 | |
| Basement | Laundry room | Measurements not available |
| Storage | Measurements not available | |
| Main level | Foyer | 6'4 x 5'7 |
| Dining room | 9'4 x 12'7 | |
| Kitchen | 10'4 x 12'7 | |
| Living room | 19'3 x 15'1 | |
| 2pc Bathroom | 4'6 x 3'2 |
| Features | |||||
|---|---|---|---|---|---|
| Rectangular | Detached Garage | Gravel | |||
| Heated Garage | Parking Space(s)(4) | Washer | |||
| Refrigerator | Dishwasher | Dryer | |||
| Oven - Built-In | Garage door opener remote(s) | Stove | |||








































