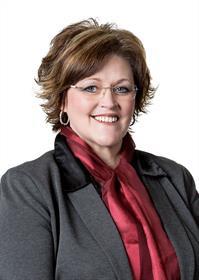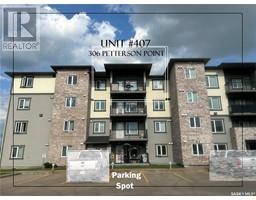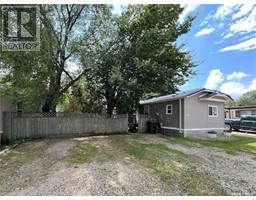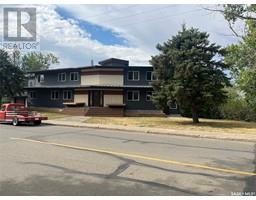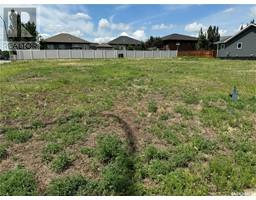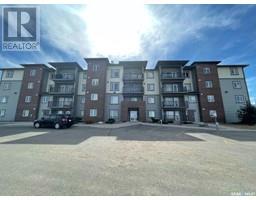707 PARK DRIVE Bay Meadows, Estevan, Saskatchewan, CA
Address: 707 PARK DRIVE, Estevan, Saskatchewan
Summary Report Property
- MKT IDSK981208
- Building TypeHouse
- Property TypeSingle Family
- StatusBuy
- Added13 weeks ago
- Bedrooms5
- Bathrooms3
- Area1578 sq. ft.
- DirectionNo Data
- Added On20 Aug 2024
Property Overview
Are you looking for your DREAM FOREVER HOME then look no further this 2002 built immaculate home has 1578 ft.² on the main level and full basement so over 3000 ft.² of living space. In the desirable area of Baymeadows, this modern, open-concept style home Will greet you with tons of windows and 9 foot ceilings. The main floor consists of a very sizeable entryway, leading you into the massive living room, offset by the dining area, and kitchen with all of their conveniences. Also on the main floor include two large bedrooms, plus the massive primary bedroom as well as two 4 piece full-size bathrooms. (Matching Engineered Hardwood flooring throughout except bathrooms. )There is also a small laundry area leading directly to the full-size double car garage, which includes fully insulated and in-floor heat, as well as center floor drainage, and keyless entry. The full basement is completely finished (Very Large windows)and includes a lovely family room as well as a games room, two more bedrooms and a full 4-piece bathroom and the fully equipped utility room Which contains the appliances controlling the boiler for in-floor heat in the garage & basement + water heater as well as the forced air system for the main floor (a very modern energy efficient system). (Water softener, Pool table are included) The backyard paradise includes a multilevel/composite deck (glass railings) (both 20’x12’+) which then leads to the immense side yard (lush grass, big fire pit patio area and tall privacy PVC fencing enclosing all). A large (10’x16’) attractive shed completes this yard. An added note of interest is that the lower deck has supports for a Hot tub and well as connections below. (Swim Pool is negotiable). (id:51532)
Tags
| Property Summary |
|---|
| Building |
|---|
| Land |
|---|
| Level | Rooms | Dimensions |
|---|---|---|
| Basement | Games room | 17'5 x 22' |
| Utility room | 11'8 x 17'5 | |
| 4pc Bathroom | 7'4 x 7'2 | |
| Family room | 16'10 x 19'7 | |
| Bedroom | 11'5 x 10'9 | |
| Bedroom | 8'10 x 15'6 | |
| Main level | Kitchen | 9'9 x 18'4 |
| Dining room | 15'11 x 11'4 | |
| Living room | 15'11 x 22'6 | |
| Laundry room | 5'2 x 6'1 | |
| Bedroom | 8'11 x 10'6 | |
| Bedroom | 8'5 x 10'6 | |
| 4pc Bathroom | 5'1 x 8'3 | |
| Primary Bedroom | 12'7 x 14'3 | |
| 4pc Bathroom | 5' x 8' | |
| Foyer | 5'4 x 9'9 |
| Features | |||||
|---|---|---|---|---|---|
| Irregular lot size | Attached Garage | Parking Pad | |||
| Heated Garage | Parking Space(s)(4) | Washer | |||
| Refrigerator | Satellite Dish | Dishwasher | |||
| Dryer | Microwave | Window Coverings | |||
| Garage door opener remote(s) | Storage Shed | Stove | |||
| Central air conditioning | |||||



















































