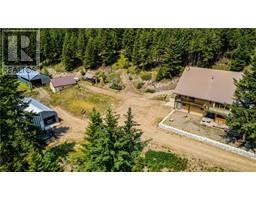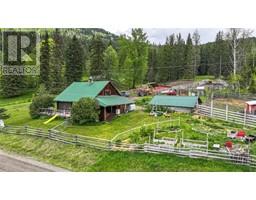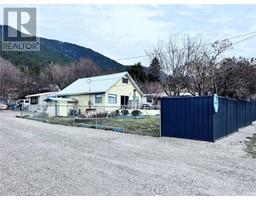7825 China Valley Road Salmon Vly / Falkland, Falkland, British Columbia, CA
Address: 7825 China Valley Road, Falkland, British Columbia
Summary Report Property
- MKT ID10319427
- Building TypeHouse
- Property TypeSingle Family
- StatusBuy
- Added19 weeks ago
- Bedrooms3
- Bathrooms3
- Area3970 sq. ft.
- DirectionNo Data
- Added On11 Jul 2024
Property Overview
59 private acres in beautiful China Valley 23 minutes from Falkland BC. Supreme Privacy with panoramic views. Just you and nature. A three-story home with 3 bedrooms and 3 full bathrooms, a large deck to sit and enjoy is among a list of great amenities this property offers. Open kitchen living & dining space. The master bedroom has 2 large walk-in closets and a deluxe 5 piece bathroom. The garage is a heated space and attached to the house, room to expand the living space in the downstairs, den/office with it's own entrance that leads out to the hot tub. Additional structures include equipment shop measuring 25‘ x 48‘, Hayshed 26’ x 60’, Stucco shop 24‘ x 28‘, greenhouse 18’ x 8’ as well as a motorhome shed 13’ x 40’. The shops have power and heat. The well is a good producer and recently had a new pump installed, Propane forced air furnace and air conditioner done in 2021. The property is fenced and cross fenced and has been used as pasture for cattle. With water bowls in place. (id:51532)
Tags
| Property Summary |
|---|
| Building |
|---|
| Level | Rooms | Dimensions |
|---|---|---|
| Second level | 5pc Ensuite bath | 10'10'' x 11'3'' |
| Other | 7'4'' x 19'0'' | |
| Primary Bedroom | 19'6'' x 15'0'' | |
| Loft | 11'10'' x 23'0'' | |
| Basement | 3pc Bathroom | 7'5'' x 6'0'' |
| Den | 11'0'' x 15'5'' | |
| Other | 11'6'' x 24'6'' | |
| Den | 11'7'' x 15'10'' | |
| Storage | 10'8'' x 13'6'' | |
| Main level | Pantry | 10'7'' x 4'9'' |
| Bedroom | 11'4'' x 10'7'' | |
| 3pc Bathroom | 7'6'' x 10'0'' | |
| Foyer | 7'0'' x 7'6'' | |
| Bedroom | 11'10'' x 11'4'' | |
| Living room | 15'6'' x 19'6'' | |
| Dining room | 11'5'' x 13'6'' | |
| Kitchen | 21'6'' x 14'0'' |
| Features | |||||
|---|---|---|---|---|---|
| Private setting | Treed | Irregular lot size | |||
| Sloping | See Remarks | Attached Garage(1) | |||
| Heated Garage | Refrigerator | Dishwasher | |||
| Range - Electric | Microwave | Oven - Built-In | |||
| Central air conditioning | |||||









































































