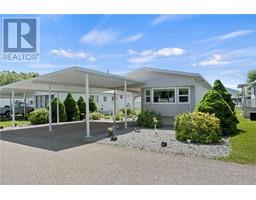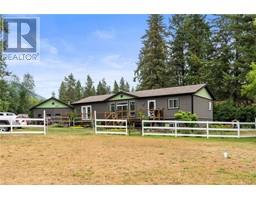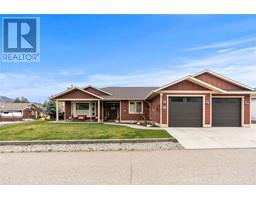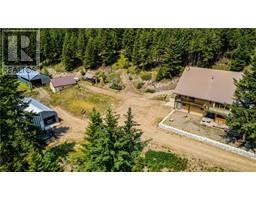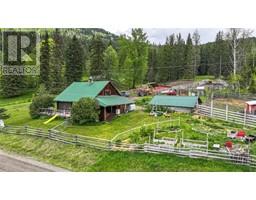5690 Highway 97 N Highway Salmon Vly / Falkland, Falkland, British Columbia, CA
Address: 5690 Highway 97 N Highway, Falkland, British Columbia
Summary Report Property
- MKT ID10307757
- Building TypeHouse
- Property TypeSingle Family
- StatusBuy
- Added18 weeks ago
- Bedrooms2
- Bathrooms2
- Area1318 sq. ft.
- DirectionNo Data
- Added On16 Jul 2024
Property Overview
INVESTORS ALERT!! 2 Homes on 1 property!! Plus suite potential in the basement is a massive revenue generating opportunity or ideal for a multi-generational family looking for an idyllic rural paradise! ""3 bed/3 bath Everything As Is Where Is!” Starting w/ charming 2-bed, 2-bath primary home nestled in the heart of Falkland, BC. Natural light floods the space through bright windows. Picture-perfect moments await on the expansive deck where you can unwind under the stars or cozy up by the fireplace. The large kitchen boasts ample storage for all your culinary needs. Upstairs, discover a versatile loft space, perfect for an additional bedroom or hobby area, offering endless possibilities to tailor the home to your desires. Outside, a fully fenced yard is perfect for kids & pets to roam, while 2 sheds offer convenient storage solutions. Parking is a breeze w/ ample space for RV & toys, complemented by a heated garage complete w/ shop. Upgrades include a metal roof, plumbing, new hot water tank & electrical, fresh paint, kitchen appliances, cupboards, & W/D set. The property has been thoughtfully landscaped, w/ a graded gravel driveway & a blend of metal fencing & chain link. Outdoor hot tub room is the perfect retreat at the end of the day! As if this weren't enough, a lucrative opportunity awaits w/ a 1-bed, 1-bath newly renovated 2nd home on property, offering potential income $1200-$1400/month. Don't miss out! Book your private viewing today! (id:51532)
Tags
| Property Summary |
|---|
| Building |
|---|
| Land |
|---|
| Level | Rooms | Dimensions |
|---|---|---|
| Second level | Loft | 17'6'' x 10'4'' |
| Basement | Unfinished Room | 11'4'' x 15'10'' |
| Bedroom | 12'6'' x 10'4'' | |
| Main level | Mud room | 8'2'' x 7'5'' |
| Dining room | 17'7'' x 10'6'' | |
| Living room | 13'9'' x 15'4'' | |
| 3pc Bathroom | 5'6'' x 9'2'' | |
| Kitchen | 14'5'' x 18'5'' | |
| Laundry room | 5'8'' x 4'11'' | |
| Pantry | 8'11'' x 4'8'' | |
| Primary Bedroom | 11'5'' x 11'10'' | |
| 2pc Ensuite bath | 3'3'' x 8'9'' | |
| Secondary Dwelling Unit | Other | 9'8'' x 4'6'' |
| Other | 5'9'' x 6'2'' | |
| Full bathroom | 5'5'' x 6'10'' | |
| Dining room | 9'1'' x 9'6'' | |
| Kitchen | 9'10'' x 8'6'' | |
| Primary Bedroom | 7'4'' x 9'6'' |
| Features | |||||
|---|---|---|---|---|---|
| Central island | See Remarks | Detached Garage(1) | |||
| RV(2) | Refrigerator | Range - Electric | |||
| Washer & Dryer | |||||










































