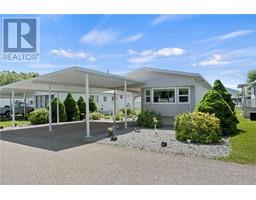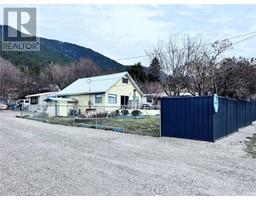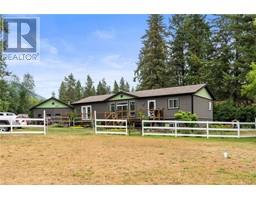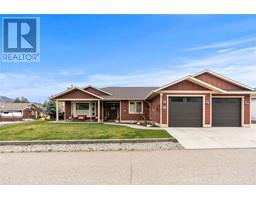8945 Hwy 97 Highway Unit# 137 Lake Country South West, Kelowna, British Columbia, CA
Address: 8945 Hwy 97 Highway Unit# 137, Kelowna, British Columbia
Summary Report Property
- MKT ID10318725
- Building TypeManufactured Home
- Property TypeSingle Family
- StatusBuy
- Added19 weeks ago
- Bedrooms3
- Bathrooms2
- Area1404 sq. ft.
- DirectionNo Data
- Added On10 Jul 2024
Property Overview
Beautifully maintained 3-bedroom, 2-bathroom home in the desirable Duck Lake Estates. This corner unit boasts an open concept living space filled with natural light, perfect for both relaxation and entertaining. Enjoy cooking in the modern kitchen updated with quartz countertops, tiled backsplash and elegant porcelain tile flooring, all installed only 5 years ago. Recently upgraded flooring to oak hardwood (3 years old). The large primary bedroom features a walk-in closet and a luxurious 5-piece ensuite complete with a soaker tub and walk-in shower. Spend your summers on the private deck in your outdoor oasis or enjoy the wraparound fully fenced backyard with a privacy hedge. The yard is fully landscaped with raspberry bushes, a shed for storage, and a fully irrigated system. Ample parking including a double garage with backyard access, 3 driveway parking spots, and additional parking at the end of the road. Convenient extras include reverse osmosis, a central vacuum, a laundry room/mudroom, and plenty of closet space throughout. HWT & water softener installed in 2021. Situated minutes from Lake Country and less than 10 minutes from the airport, this home offers a great downsizing or first-time buyer opportunity with no age restrictions in a quiet neighborhood. Don't miss your chance to own this stunning home in a peaceful and friendly community. Contact us today to schedule a viewing! (id:51532)
Tags
| Property Summary |
|---|
| Building |
|---|
| Land |
|---|
| Level | Rooms | Dimensions |
|---|---|---|
| Main level | Other | 24'5'' x 12'10'' |
| 5pc Ensuite bath | 13'0'' x 8'4'' | |
| 4pc Bathroom | 9'0'' x 6'9'' | |
| Laundry room | 8'6'' x 8'1'' | |
| Bedroom | 10'11'' x 9'5'' | |
| Bedroom | 11'11'' x 9'6'' | |
| Primary Bedroom | 12'11'' x 13'3'' | |
| Kitchen | 13'0'' x 12'4'' | |
| Dining room | 13'0'' x 9'0'' | |
| Living room | 24'5'' x 12'10'' |
| Features | |||||
|---|---|---|---|---|---|
| Cul-de-sac | Private setting | Corner Site | |||
| Attached Garage(2) | Refrigerator | Dishwasher | |||
| Range - Electric | Microwave | Washer & Dryer | |||
| Water softener | Central air conditioning | ||||































































