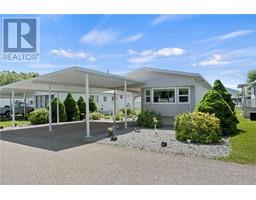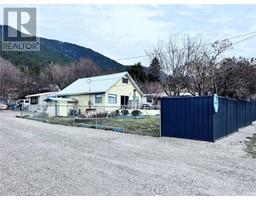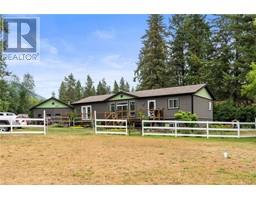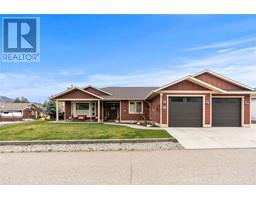107 Crown Crescent Fintry, Vernon, British Columbia, CA
Address: 107 Crown Crescent, Vernon, British Columbia
Summary Report Property
- MKT ID10319893
- Building TypeHouse
- Property TypeSingle Family
- StatusBuy
- Added14 weeks ago
- Bedrooms5
- Bathrooms3
- Area2751 sq. ft.
- DirectionNo Data
- Added On13 Aug 2024
Property Overview
Nestled atop desirable Westshore Estates, this 4-bed+den, 2.5-bath haven boasts stunning Okanagan Lake views. Built on a rare quarter-acre flat lot, this beautiful home is perfect for active families who enjoy the outdoors & soaking in the views. Renovated for care-free living, it features 2 spacious decks, large bedrooms, a mini-split heat pump, quartz countertops, & a self-contained 2-bed+den suite with separate laundry. The versatile floorplan suits a family, multi-generational living, or a lucrative investment; with rentable separate floors, there's potential for$4000/month. Abundant storage & parking on the level lot, featuring 2 entrances, add to the practical appeal. The COMMUNITY PARK is a short walk down the hill with organized games for kids & many local events put on by the Westside Road Community Association. Easy LAKE ACCESS is a few minutes away at Evely Campground or Killiney Beach, with Fintry Park & Campground just ten minutes away. Westshore has a small store/coffee shop & there is also a store/restaurant ten minutes away at La Casa plus 6 Mile Store heading towards Vernon. A gas station is planned for the bottom of the hill in Westshore Estates. Westshore Estates has great hiking, skidoo and quad trails. This property seamlessly combines rural tranquility, vacation living & convenience in a captivating package. For more info on this terrific Vernon property, please visit our website. Don't miss out! Book your private viewing today! (id:51532)
Tags
| Property Summary |
|---|
| Building |
|---|
| Level | Rooms | Dimensions |
|---|---|---|
| Second level | Living room | 20'3'' x 14'7'' |
| Foyer | 11'8'' x 10'8'' | |
| Laundry room | 3' x 3' | |
| 2pc Ensuite bath | 4'11'' x 5'1'' | |
| Primary Bedroom | 22'4'' x 11'9'' | |
| Dining room | 10'11'' x 10'1'' | |
| 4pc Bathroom | 8'4'' x 9'3'' | |
| Bedroom | 13'4'' x 12'0'' | |
| Kitchen | 12'3'' x 10'11'' | |
| Main level | Dining room | 10' x 10' |
| Workshop | 29'9'' x 10'8'' | |
| 4pc Bathroom | 8'1'' x 7'1'' | |
| Bedroom | 13'11'' x 10'8'' | |
| Bedroom | 13'5'' x 12'9'' | |
| Kitchen | 19'6'' x 10'8'' | |
| Laundry room | 11'4'' x 7'7'' | |
| Bedroom | 12'11'' x 10'3'' | |
| Family room | 12'9'' x 19'5'' |
| Features | |||||
|---|---|---|---|---|---|
| Irregular lot size | Two Balconies | See Remarks | |||
| Refrigerator | Dishwasher | Range - Electric | |||
| Microwave | Heat Pump | Wall unit | |||


























































































