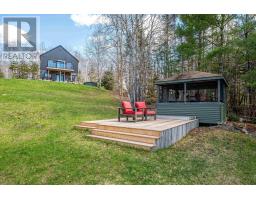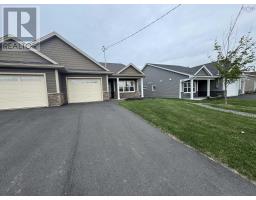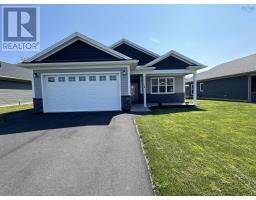24 Aylward Road, Falmouth, Nova Scotia, CA
Address: 24 Aylward Road, Falmouth, Nova Scotia
Summary Report Property
- MKT ID202419743
- Building TypeHouse
- Property TypeSingle Family
- StatusBuy
- Added14 weeks ago
- Bedrooms4
- Bathrooms2
- Area2100 sq. ft.
- DirectionNo Data
- Added On15 Aug 2024
Property Overview
This split entry home is move in ready! The space in a split entry can't be beat. The main floor has hardwood floors, updated kitchen, small pantry, new patio doors, and stainless steel appliances. There is also a functional centre island adding seating and giving definition between the kitchen, dining, and living room spaces. The ductless heat pump ensures the area can be kept comfortable year round. Also on the main floor are three bedrooms, and main bathroom featuring a new, walk in shower, new vanity, and flooring. The lower level of the home has a family room with WETT certified wood stove, a 4th bedroom, laundry room, 2 storage spaces, a second, 3 piece bathroom, and garage. In the garage is another storage space, ideal for your tools! The yard features mature trees to offer shade and privacy for this beautiful corner lot, the back yard is fully fenced and has a new gate at each side of the home. Back steps have been replaced and the deck is pressure washed & ready for your finish of choice. Large, paved driveway offers ample parking plus a second driveway. Falmouth school district with bus stop just across the street. There is something for everyone in West Hants, from sports to arts plus great pubs, coffee shops, and more. Quick access to Highway 101 for a 45 minute commute to Halifax Internation Airport, 50 minutes to downtown Halifax, 20 minutes to Wolfville. (id:51532)
Tags
| Property Summary |
|---|
| Building |
|---|
| Level | Rooms | Dimensions |
|---|---|---|
| Lower level | Family room | 13.4 x 12.10 |
| Bedroom | 12.10 x 7.11 | |
| Laundry room | 7.10 x5.4 | |
| Bath (# pieces 1-6) | 7.10 x 7.6 | |
| Storage | 6.6x 4.7 | |
| Main level | Foyer | 7. x 3 |
| Living room | 14.9 x 10.6 | |
| Eat in kitchen | 11.4 x 11.1 | |
| Other | 5.8 x 3.4 | |
| Bath (# pieces 1-6) | 11. x5. + 6. x 5 | |
| Bedroom | 11. x 10.9 | |
| Bedroom | 10. x 8.4 | |
| Bedroom | 10.2 x 7.9 |
| Features | |||||
|---|---|---|---|---|---|
| Level | Garage | Attached Garage | |||
| Stove | Dishwasher | Dryer | |||
| Washer | Refrigerator | Heat Pump | |||





















































