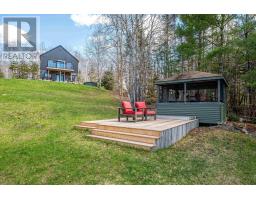244 Todd Road, New Russell, Nova Scotia, CA
Address: 244 Todd Road, New Russell, Nova Scotia
Summary Report Property
- MKT ID202409834
- Building TypeRecreational
- Property TypeSingle Family
- StatusBuy
- Added19 weeks ago
- Bedrooms4
- Bathrooms3
- Area1440 sq. ft.
- DirectionNo Data
- Added On10 Jul 2024
Property Overview
Welcome to New Russell! Take a left at the Christmas Tree Farm and hang a left at the intersection of Todd and Mary to find your dream vacation spot. This beautiful, half acre + lot slopes gently to the water edge and spans just over 100 feet across the shore line of Christy Lake. The 2 storey cottage is finished on both levels and offers a main floor bedroom as well as half bath. The utility room houses the water treatment system, air exchanger, and boiler for hot water on demand. Open living room and kitchen/dining overlook the patio and lake. The upper level has two more bedrooms, a 4 piece bathroom, and primary bedroom with laundry and a full ensuite bathroom that features a walk-in shower and ceiling speakers. Not to be missed is the private deck finished with glass paneled railing so you have full advantage of the lake view. The yard has kept some of the original features including the outhouse (poo with a view), wood shed, and large boathouse. New additions include deck off of the boat house, a firepit area, and dock system. Most furnishings are included. Book your private viewing today and see what cottage life at Christy Lake has to offer! -- (id:51532)
Tags
| Property Summary |
|---|
| Building |
|---|
| Level | Rooms | Dimensions |
|---|---|---|
| Second level | Bedroom | 9.2 7.2 |
| Bedroom | 12.8 x 8.6 | |
| Bath (# pieces 1-6) | 4 pc 7.5 x 5.7 | |
| Primary Bedroom | 12.4 x 11.6 | |
| Ensuite (# pieces 2-6) | 9.8 x 7.5 | |
| Main level | Foyer | 14.4 x 9.10 |
| Storage | 5.5 x3.2 | |
| Bedroom | 13.10 x 8.8 | |
| Bath (# pieces 1-6) | 2 pc | |
| Kitchen | 14.9 x 13.10 | |
| Living room | 14.9 x 9.10 | |
| Utility room | 5.11 x 4.9 |
| Features | |||||
|---|---|---|---|---|---|
| Sloping | Balcony | Recreational | |||
| Gravel | Parking Space(s) | Range - Electric | |||
| Dishwasher | Dryer | Washer | |||
| Refrigerator | Water softener | Heat Pump | |||





























































