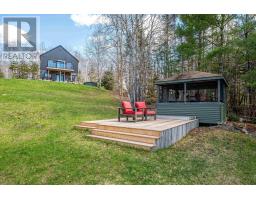582 Belmont Road, Newport Landing, Nova Scotia, CA
Address: 582 Belmont Road, Newport Landing, Nova Scotia
Summary Report Property
- MKT ID202419952
- Building TypeHouse
- Property TypeSingle Family
- StatusBuy
- Added13 weeks ago
- Bedrooms4
- Bathrooms3
- Area1670 sq. ft.
- DirectionNo Data
- Added On17 Aug 2024
Property Overview
This 124 year old original home, combined with an addition offers a mix of traditional country farmhouse aesthetics with modern living spaces for a combined 1690 sq ft of living space. Main floor galley kitchen, pantry, dining nook, and a living room makes the most of the available space. The 2 piece bathroom with laundry is a practical touch, especially for busy households. The Primary Bedroom with ensuite and additional flex room (4th bedroom or home office) finish the main level. Upstairs you?ll find two more bedrooms and a 3 piece bathroom, suitable for family or guests. Garage on the lower level offers space for a vehicle and a workshop while tying into the original basement. There is a metal roof on the addition, wood siding on the entire home, and a new 21? x 8? deck enhancing the farmhouse charm of the property. Two outbuildings are great options for storage or hobbies. There is still some work to do, providing opportunity for your personal touches. Two minutes from Avondale Sky Winery and close to scenic Newport Landing. Note ? there is a subdivision in progress. Approximate size is 1.15 acres. The old schoolhouse behind the home will be moved prior to closing. Ensuite needs a vanity. (id:51532)
Tags
| Property Summary |
|---|
| Building |
|---|
| Level | Rooms | Dimensions |
|---|---|---|
| Second level | Bedroom | 14.10 x 9 |
| Bedroom | 12.5 x 8.5 | |
| Main level | Kitchen | 6.8 x 7.11 + 10.4 x 5.5 |
| Dining nook | 10.8 x 9.2 | |
| Living room | 10.10 x 10.7 | |
| Bath (# pieces 1-6) | 7.6 x 5.2 | |
| Bedroom | 11.3 x 6.5 | |
| Primary Bedroom | 20.3 x 11.3 | |
| Foyer | 11.9 x 3.2 |
| Features | |||||
|---|---|---|---|---|---|
| Garage | Attached Garage | Gravel | |||
| Stove | Microwave | ||||








































