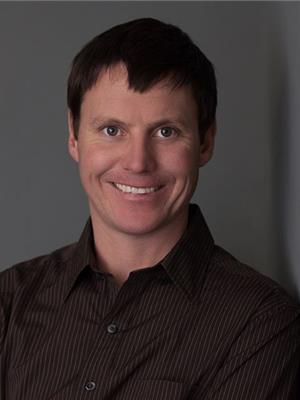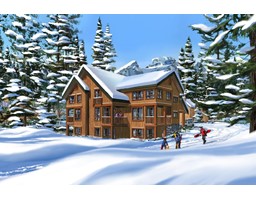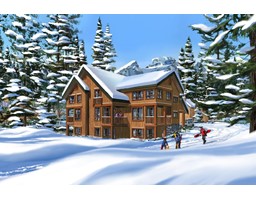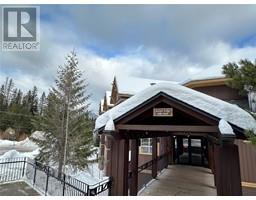36 - 5423 BOOMERANG WAY, Fernie, British Columbia, CA
Address: 36 - 5423 BOOMERANG WAY, Fernie, British Columbia
Summary Report Property
- MKT ID2479068
- Building TypeRow / Townhouse
- Property TypeSingle Family
- StatusBuy
- Added18 weeks ago
- Bedrooms3
- Bathrooms2
- Area1204 sq. ft.
- DirectionNo Data
- Added On15 Aug 2024
Property Overview
Fully furnished, turn- key, ski in, 3 bedroom, 2 bathroom condo located at the base of Fernie Alpine Resort. This unit has a spacious main floor, with 2 guest bedrooms, a 4-piece bathroom and a large open concept living room with a natural gas fireplace, vaulted ceilings, and access to a private North/East facing balcony with a hot tub. The well-appointed kitchen has plenty of counter and storage space, real wood cabinets and a raised breakfast bar. Upstairs you will find the master bedroom, with double closets, space for a king-sized bed and amazing views of Fernie Alpine Resort. There is also ample storage space throughout the unit with a large closet in the entranceway, under stair storage and a spacious outdoor storage locker. This unit is zoned for short or long term rentals, and would be an excellent revenue producing property or a summer/winter weekend retreat. (id:51532)
Tags
| Property Summary |
|---|
| Building |
|---|
| Level | Rooms | Dimensions |
|---|---|---|
| Above | Full bathroom | Measurements not available |
| Primary Bedroom | 11'2 x 10'6 | |
| Main level | Bedroom | 10'2 x 10'1 |
| Bedroom | 11'1 x 10'2 | |
| Living room | 11'2 x 15'4 | |
| Kitchen | 9'1 x 9'8 | |
| Full bathroom | Measurements not available | |
| Foyer | 4'6 x 5'2 | |
| Foyer | 7'2 x 5'2 |
| Features | |||||
|---|---|---|---|---|---|
| Other | Balcony | Hot Tub | |||
| Unknown | |||||

















































































