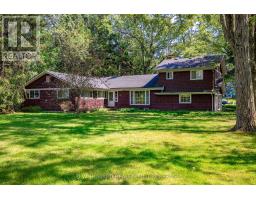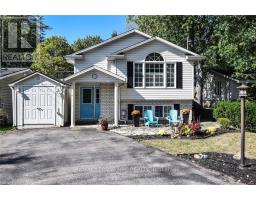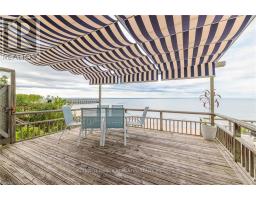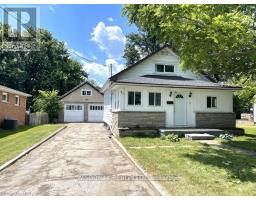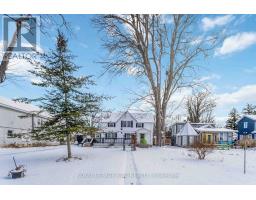350 ASHWOOD AVENUE, Fort Erie (337 - Crystal Beach), Ontario, CA
Address: 350 ASHWOOD AVENUE, Fort Erie (337 - Crystal Beach), Ontario
Summary Report Property
- MKT IDX9767631
- Building TypeHouse
- Property TypeSingle Family
- StatusBuy
- Added9 weeks ago
- Bedrooms4
- Bathrooms1
- Area0 sq. ft.
- DirectionNo Data
- Added On05 Dec 2024
Property Overview
Location, location, location! Just steps to Bay Beach and the many restaurants and shops in Crystal Beach this is a Great property for a family cottage, an affordable year round home or the ultimate Airbnb Opportunity. With 1,070 square feet there is room here for the whole family! Inside you will find 4 full size bedrooms a bright sunroom, a large family room, a full dining area and an eat-in kitchen. There is also an updated 4 piece bath and a separate laundry room. Outside you will find a new front deck to enjoy your morning coffee and sip your evening wine. Out back there is a large shed and back patio area for entertaining. There is plenty of parking with a double concrete drive. The list of updates here is substantial and includes roof, windows, water heater (owned), kitchen, bathroom, flooring throughout and a high efficiency 4 zone split heating and cooling system. Steps to the Ashwood Beach entrance this is an ideal lifestyle property. Nothing to do here but move in and start enjoying what Crystal Beach has to offer! (id:51532)
Tags
| Property Summary |
|---|
| Building |
|---|
| Land |
|---|
| Level | Rooms | Dimensions |
|---|---|---|
| Main level | Laundry room | 3.51 m x 2.67 m |
| Sunroom | 4.11 m x 2.46 m | |
| Family room | 5.33 m x 3.15 m | |
| Dining room | 3.05 m x 3.05 m | |
| Other | 3.53 m x 2.49 m | |
| Bathroom | Measurements not available | |
| Primary Bedroom | 3.05 m x 2.44 m | |
| Bedroom | 3.05 m x 2.26 m | |
| Bedroom | 2.9 m x 2.29 m | |
| Bedroom | 2.9 m x 2.29 m |
| Features | |||||
|---|---|---|---|---|---|
| Water Heater | Dryer | Microwave | |||
| Range | Refrigerator | Stove | |||
| Washer | Window Coverings | ||||















































