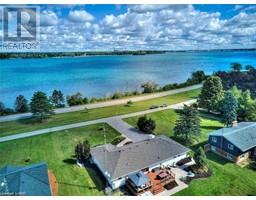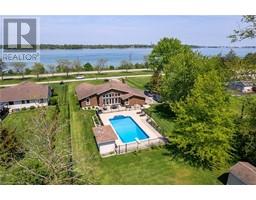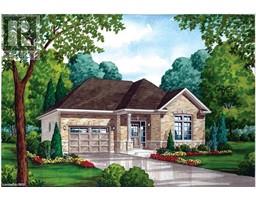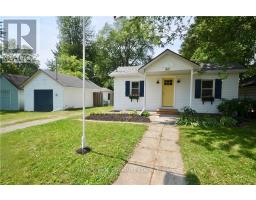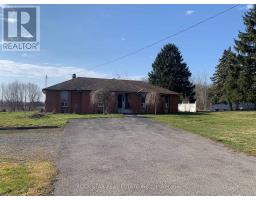3205 POPLAR Avenue 335 - Ridgeway, Fort Erie, Ontario, CA
Address: 3205 POPLAR Avenue, Fort Erie, Ontario
4 Beds2 Baths2300 sqftStatus: Buy Views : 128
Price
$599,900
Summary Report Property
- MKT ID40623382
- Building TypeHouse
- Property TypeSingle Family
- StatusBuy
- Added14 weeks ago
- Bedrooms4
- Bathrooms2
- Area2300 sq. ft.
- DirectionNo Data
- Added On12 Aug 2024
Property Overview
Upon entering this home, you will be greeted by the great room with all of it ambiance and character and soaring ceilings. Discover a spacious family home with character in Ridgeway. This offers a comfortable living space with a welcoming great room featuring a double-sided fireplace. The bright kitchen includes a large island and ample storage. Upstairs, four bedrooms provide plenty of space for family or guests. Enjoy the convenience of a main floor laundry room. This home is walking distance to sandy beaches, shops, and restaurants, and downtown Ridgeway. This property would be an ideal family home, a year-round cottage or even a weekend getaway. (id:51532)
Tags
| Property Summary |
|---|
Property Type
Single Family
Building Type
House
Storeys
2
Square Footage
2300 sqft
Subdivision Name
335 - Ridgeway
Title
Freehold
Land Size
under 1/2 acre
| Building |
|---|
Bedrooms
Above Grade
4
Bathrooms
Total
4
Interior Features
Basement Type
Crawl space (Unfinished)
Building Features
Features
Skylight, Sump Pump
Foundation Type
Block
Style
Detached
Architecture Style
2 Level
Square Footage
2300 sqft
Rental Equipment
Water Heater
Structures
Porch
Heating & Cooling
Cooling
Central air conditioning
Heating Type
Forced air
Utilities
Utility Type
Electricity(Available),Natural Gas(Available),Telephone(Available)
Utility Sewer
Municipal sewage system
Water
Municipal water
Exterior Features
Exterior Finish
Vinyl siding
Neighbourhood Features
Community Features
Quiet Area, School Bus
Amenities Nearby
Beach, Place of Worship, Public Transit, Shopping
Parking
Total Parking Spaces
6
| Land |
|---|
Other Property Information
Zoning Description
R1
| Level | Rooms | Dimensions |
|---|---|---|
| Second level | 4pc Bathroom | 9'1'' x 9'8'' |
| Bedroom | 8'7'' x 9'9'' | |
| Bedroom | 8'6'' x 9'9'' | |
| Bedroom | 8'9'' x 9'8'' | |
| Primary Bedroom | 21'2'' x 13'1'' | |
| Main level | 3pc Bathroom | 8'2'' x 5'1'' |
| Laundry room | 5'4'' x 5'8'' | |
| Kitchen | 18'0'' x 11'5'' | |
| Family room | 19'6'' x 24'3'' | |
| Dining room | 21'5'' x 15'0'' | |
| Living room | 21'5'' x 15'0'' |
| Features | |||||
|---|---|---|---|---|---|
| Skylight | Sump Pump | Central air conditioning | |||



































