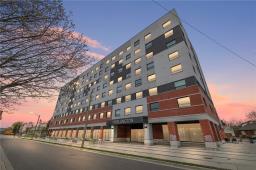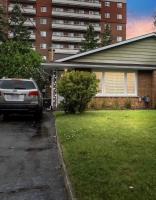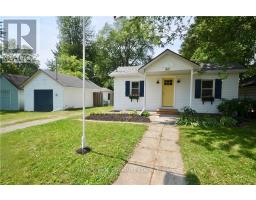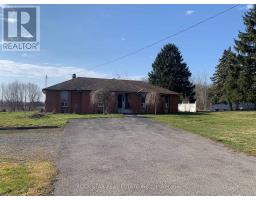324 Thornwood Avenue, Fort Erie, Ontario, CA
Address: 324 Thornwood Avenue, Fort Erie, Ontario
Summary Report Property
- MKT IDH4197832
- Building TypeHouse
- Property TypeSingle Family
- StatusBuy
- Added14 weeks ago
- Bedrooms4
- Bathrooms3
- Area1445 sq. ft.
- DirectionNo Data
- Added On14 Aug 2024
Property Overview
Tired of doing stairs but don’t want to move into an old run down Bungalow that requires thousands in renovations, well here’s your next home. This custom raised bungalow was built in 2021, and features all the modern amenities you will want and desire, while being perfectly positioned on a street with Mature foliage, so no waiting for stick trees to grow into beautiful trees. The concrete driveway is ample to welcome Family and guests, and street parking is easy and plentiful to accommodate large gatherings. The all season Sunroom is sure to bring out the best in entertaining moments, especially once the Hot Tub gets fired up. If you are looking for a great in-law suite set up, then look no further, the basement boasts a separate walk up entrance, and already has a finished bedroom and full bathroom, so all thats needed is a kitchenette. The exterior finishes are modern and elegant while being virtually maintenance free, so don’t miss out on this rare opportunity, R.S.A. Please allow for a 24 hour irrevocable in your offer (id:51532)
Tags
| Property Summary |
|---|
| Building |
|---|
| Level | Rooms | Dimensions |
|---|---|---|
| Basement | Cold room | 6' 11'' x 7' 3'' |
| Storage | 6' 11'' x 16' 9'' | |
| 3pc Bathroom | Measurements not available | |
| Bedroom | 10' 11'' x 12' 9'' | |
| Utility room | 7' 2'' x 13' 2'' | |
| Games room | 9' 11'' x 17' 1'' | |
| Recreation room | 11' 10'' x 36' 8'' | |
| Ground level | 4pc Bathroom | Measurements not available |
| Primary Bedroom | 11' 0'' x 13' 1'' | |
| Bedroom | 9' 3'' x 10' 1'' | |
| 4pc Bathroom | Measurements not available | |
| Laundry room | 4' 2'' x 5' 1'' | |
| Bedroom | 8' 4'' x 9' 4'' | |
| Sunroom | 9' 9'' x 14' 9'' | |
| Living room | 12' 11'' x 24' 2'' | |
| Eat in kitchen | 13' 9'' x 15' 3'' | |
| Foyer | 7' 10'' x 10' 7'' |
| Features | |||||
|---|---|---|---|---|---|
| Park setting | Park/reserve | Golf course/parkland | |||
| Beach | Carpet Free | Sump Pump | |||
| Attached Garage | Inside Entry | Dishwasher | |||
| Dryer | Refrigerator | Stove | |||
| Washer & Dryer | Hot Tub | Window Coverings | |||
| Garage door opener | Air exchanger | Central air conditioning | |||













































































