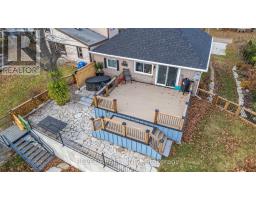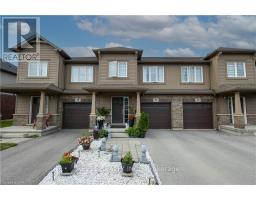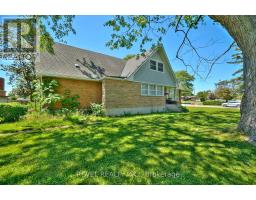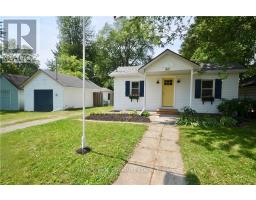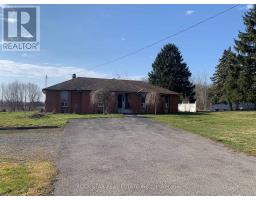51 - 340 PROSPECT POINT ROAD N, Fort Erie, Ontario, CA
Address: 51 - 340 PROSPECT POINT ROAD N, Fort Erie, Ontario
Summary Report Property
- MKT IDX9239902
- Building TypeRow / Townhouse
- Property TypeSingle Family
- StatusBuy
- Added14 weeks ago
- Bedrooms4
- Bathrooms3
- Area0 sq. ft.
- DirectionNo Data
- Added On12 Aug 2024
Property Overview
Welcome to this gorgeous corner unit double car garage townhome in the heart of Ridgeway which is steps away from the Crystal beach. This beautiful property consists of 4 bedrooms, 2.5 bathroom and beautiful open concept layout on the main level. Some of the upgrades in this home include brand new flooring throughout, quartz countertop in the kitchen with backsplash tiles, beautiful chandeliers, pot lights in the Living room and much more. In the backyard you will find a nice deck where you can relax and enjoy your summers with friends and family. Upstairs you will find 4 bedrooms. The huge Master bedroom comes with a spacious Walk/In closet and attached ensuite. Laundry room on the second level for your convenience. Easy access to Hwy QEW, close proximity to Crystal beach, restaurants, walking trail, USA border and all other amenities. You truly don't want to miss this gem. (id:51532)
Tags
| Property Summary |
|---|
| Building |
|---|
| Land |
|---|
| Level | Rooms | Dimensions |
|---|---|---|
| Second level | Primary Bedroom | 3.86 m x 5.64 m |
| Bedroom | 2.9 m x 3.35 m | |
| Bedroom | 3 m x 3.35 m | |
| Bedroom | 2.74 m x 3.2 m | |
| Main level | Great room | 3.66 m x 5 m |
| Kitchen | 2.9 m x 5.59 m |
| Features | |||||
|---|---|---|---|---|---|
| In suite Laundry | Attached Garage | Dishwasher | |||
| Dryer | Range | Refrigerator | |||
| Stove | Washer | Central air conditioning | |||

































