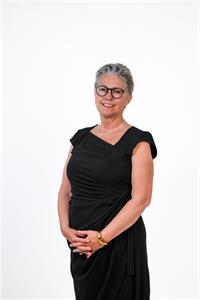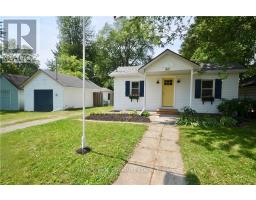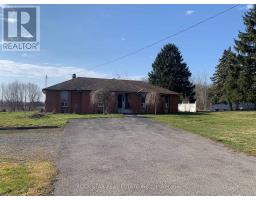962 PARKDALE Avenue 334 - Crescent Park, Fort Erie, Ontario, CA
Address: 962 PARKDALE Avenue, Fort Erie, Ontario
Summary Report Property
- MKT ID40588604
- Building TypeHouse
- Property TypeSingle Family
- StatusBuy
- Added22 weeks ago
- Bedrooms2
- Bathrooms1
- Area1196 sq. ft.
- DirectionNo Data
- Added On17 Jun 2024
Property Overview
It's not too big or too small. It's just right as a starter or empty nester. This detached backsplit is located in the heart of the sought after Crescent Park area of Fort Erie and sits on a spacious 69 ft x 110 ft lot. Roomy eat-in kitchen has new flooring and a pantry for great additional storage. Fridge 2021. Living room features a gas fireplace and hardwood flooring. 2 bedrooms, 1 bath. Lower level is finished as a recreation room but could be used a number of ways. Basement has great storage space. Furnace December 2022. Attached garage has handy access to house and backyard. Double wide driveway provides ample parking. Front yard is beautifully done in a low maintenance landscape. The large back yard is well shaded, is fully fenced and is very private. From this terrific location you can walk to Crescent Beach and Recreation Trail. Convenient to shopping and amenities, highways access and the Peace Bridge. (id:51532)
Tags
| Property Summary |
|---|
| Building |
|---|
| Land |
|---|
| Level | Rooms | Dimensions |
|---|---|---|
| Second level | 4pc Bathroom | Measurements not available |
| Bedroom | 8'5'' x 10'2'' | |
| Bedroom | 11'10'' x 10'0'' | |
| Basement | Utility room | 6' x 8' |
| Recreation room | 19'0'' x 9'8'' | |
| Main level | Laundry room | 13'1'' x 4'8'' |
| Great room | 11'4'' x 19'8'' | |
| Kitchen | 15'10'' x 9'7'' |
| Features | |||||
|---|---|---|---|---|---|
| Paved driveway | Attached Garage | Dishwasher | |||
| Dryer | Refrigerator | Washer | |||
| Central air conditioning | |||||




















































