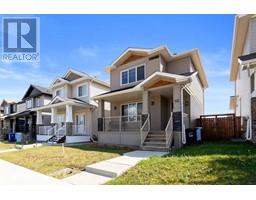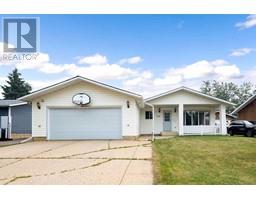108 Piven Place Thickwood, Fort McMurray, Alberta, CA
Address: 108 Piven Place, Fort McMurray, Alberta
Summary Report Property
- MKT IDA2156845
- Building TypeHouse
- Property TypeSingle Family
- StatusBuy
- Added14 weeks ago
- Bedrooms3
- Bathrooms3
- Area1342 sq. ft.
- DirectionNo Data
- Added On11 Aug 2024
Property Overview
DO YOU LOVE A BIG YARD? This Unique 2 story home on a quiet cul-de-sac in Thickwood. features 2 bedrooms and full bath up, with the primary bedroom having its own balcony overlooking your back yard! The main floor living room features a gas fireplace with brick surround, and the kitchen has seen some updating with beautiful backsplash, open to the dining room. The main floor also features a guest bathroom and laundry. The basement is developed (needs new flooring), with a 3rd bedroom, 3pc bathroom and spacious family/rec room, sauna and storage. Past renovations include: Shingles were replaced approx. 8 years ago, siding and windows were updated over the years,. For those boys with toys, how about a Large double HEATED garage, perfect for hanging out! The backyard is fenced and has a big rear deck to enjoy the sunshine, a firepit and a hot tub! FANTASTIC LOCATION near schools, shopping, dog park, Birchwood trails, and Thickwood Golf and Country Club! So many things to LOVE about this location and this home! CALL NOW to view! (id:51532)
Tags
| Property Summary |
|---|
| Building |
|---|
| Land |
|---|
| Level | Rooms | Dimensions |
|---|---|---|
| Second level | 4pc Bathroom | .00 Ft x .00 Ft |
| Bedroom | 10.58 Ft x 12.33 Ft | |
| Primary Bedroom | 12.33 Ft x 10.50 Ft | |
| Basement | Bedroom | 10.67 Ft x 10.92 Ft |
| 3pc Bathroom | .00 Ft x .00 Ft | |
| Family room | 21.50 Ft x 14.58 Ft | |
| Storage | 6.83 Ft x 6.58 Ft | |
| Furnace | 11.33 Ft x 11.00 Ft | |
| Main level | 2pc Bathroom | .00 Ft x .00 Ft |
| Dining room | 9.00 Ft x 11.42 Ft | |
| Kitchen | 8.58 Ft x 10.50 Ft | |
| Living room | 24.50 Ft x 11.50 Ft |
| Features | |||||
|---|---|---|---|---|---|
| See remarks | Attached Garage(2) | See remarks | |||
| None | |||||






























































