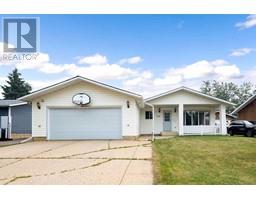147 Prospect Drive Stonecreek, Fort McMurray, Alberta, CA
Address: 147 Prospect Drive, Fort McMurray, Alberta
Summary Report Property
- MKT IDA2155077
- Building TypeHouse
- Property TypeSingle Family
- StatusBuy
- Added13 weeks ago
- Bedrooms3
- Bathrooms3
- Area1340 sq. ft.
- DirectionNo Data
- Added On15 Aug 2024
Property Overview
TAKE $5,000 off the list price and add your personal touch here! GORGEOUS VALUE-PACKED Property built by Timber Creek Homes Master Builders features 3 bedrooms and 3 baths, including a large primary bedroom with 3 piece ensuite and walk in closet. BRAND NEW CARPET! The main floor features a spacious living room, kitchen PERFECT for the CHEF in the family! Congregate around the kitchen island with family relaxing at the end of your work day. Enjoy your morning coffee on your Front Veranda porch or Huge Rear Deck! This home is perfect for 1st-time Buyers, Empty Nesters and everyone in between. The main level has easy to maintain waterproof Vinyl Plank flooring . The gorgeous White Custom Huntwood Cabinets with a Dark, Solid Maple kitchen island, with Soft-Close Doors & Drawers, along with beautiful QUARTZ Countertops add a touch of Luxury and class to your living space. You will appreciate the upgraded light fixtures, Delta Faucets, Central A/C and Benjamin Moore paint throughout. Basement is partially completed with perimeter walls drywalled and insulated and vinyl plank flooring installed. The rest awaits your creative ideas! AND IF THAT HASN'T GOT YOU SOLD! LOCATION IS AMAZING! Out the front door, just a 2-minute walk to Stonecreek Village - with Gym Nation, Major banks, Starbucks, McDonald's, Save-On-Foods, Canadian Brewhouse, Shoppers Drug Mart and so much more Don't wait a, makes this location very convenient. DON'T MISS OUT! CALL NOW TO VIEW TODAY. Property is sold as is where is. (id:51532)
Tags
| Property Summary |
|---|
| Building |
|---|
| Land |
|---|
| Level | Rooms | Dimensions |
|---|---|---|
| Second level | Bedroom | 2.72 M x 2.82 M |
| Bedroom | 2.59 M x 2.84 M | |
| 4pc Bathroom | Measurements not available | |
| 3pc Bathroom | Measurements not available | |
| Primary Bedroom | 4.17 M x 3.56 M | |
| Basement | Laundry room | Measurements not available |
| Main level | 2pc Bathroom | Measurements not available |
| Living room | 3.86 M x 4.17 M | |
| Other | 3.66 M x 2.49 M | |
| Dining room | 3.86 M x 2.74 M |
| Features | |||||
|---|---|---|---|---|---|
| Other | See remarks | Central air conditioning | |||



















































