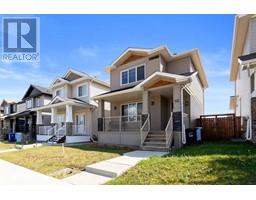185 Ross Haven Drive Thickwood, Fort McMurray, Alberta, CA
Address: 185 Ross Haven Drive, Fort McMurray, Alberta
Summary Report Property
- MKT IDA2151794
- Building TypeHouse
- Property TypeSingle Family
- StatusBuy
- Added13 weeks ago
- Bedrooms4
- Bathrooms3
- Area1359 sq. ft.
- DirectionNo Data
- Added On16 Aug 2024
Property Overview
FANTASTIC OPPORTUNITY KNOCKS! ANSWER THE DOOR! Situated across from the GREENBELT in lower Thickwood sits a beautiful split level home! Nestled close to schools this is the PERFECT home for everyone. A spacious eat in WHITE kitchen, with garden doors leading to your big yard! Inside you will be greeted with a welcoming foyer, newer modern vinyl plank flooring throughout the main and upper floor! There are 4 good size bedrooms, and 2.5 baths with the Primary bedroom having it's own ensuite. The lower level is developed with a family room, bedroom and bathroom, and the basement level is developed as a family / recreational room! So much space, this home is one you don't want to miss! The Attached Double HEATED FRONT GARAGE adds the perfect touch and convenience with direct access to the home. For those hot summer days enjoy Central A/C! Tons of parking and so much more! CALL NOW TO VIEW! (id:51532)
Tags
| Property Summary |
|---|
| Building |
|---|
| Land |
|---|
| Level | Rooms | Dimensions |
|---|---|---|
| Second level | 2pc Bathroom | .00 Ft x .00 Ft |
| 4pc Bathroom | .00 Ft x .00 Ft | |
| Bedroom | 11.67 Ft x 11.08 Ft | |
| Bedroom | 11.67 Ft x 10.08 Ft | |
| Primary Bedroom | 10.08 Ft x 14.00 Ft | |
| Third level | 3pc Bathroom | .00 Ft x .00 Ft |
| Bedroom | 10.00 Ft x 10.67 Ft | |
| Family room | 23.92 Ft x 17.92 Ft | |
| Basement | Recreational, Games room | 23.83 Ft x 20.17 Ft |
| Main level | Other | 11.92 Ft x 20.17 Ft |
| Living room | 13.17 Ft x 14.25 Ft | |
| Dining room | 13.42 Ft x 11.42 Ft | |
| Foyer | 13.25 Ft x 4.17 Ft |
| Features | |||||
|---|---|---|---|---|---|
| See remarks | Concrete | Attached Garage(2) | |||
| Garage | Heated Garage | See remarks | |||
| Central air conditioning | |||||
































































