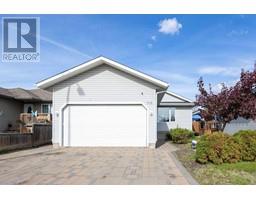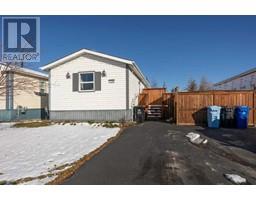113 Paris Crescent Timberlea, Fort McMurray, Alberta, CA
Address: 113 Paris Crescent, Fort McMurray, Alberta
Summary Report Property
- MKT IDA2176631
- Building TypeHouse
- Property TypeSingle Family
- StatusBuy
- Added7 days ago
- Bedrooms2
- Bathrooms1
- Area1233 sq. ft.
- DirectionNo Data
- Added On16 Dec 2024
Property Overview
Introducing 113 Paris Crescent! Pride of ownership shines through in this charming bungalow which has been meticulously maintained by its original owners. This location offers the best of both worlds as Paris Crescent is a quiet and tranquil street yet is within walking distance of schools, parks, bus stops, and shopping centers. The main floor of the home features 2 bedrooms plus a versatile office/den. The open concept living/kitchen/dining area is bright and spacious with direct access to the fully fenced backyard. The undeveloped basement is a blank slate for you to create your perfect custom space, only limited by your imagination. Parking is a breeze with a double drive and double car garage, what's more the 18'1" x 19'8" attached garage is kept warm by a radiant gas heater. All of this sitting on a 5,349 SqFt lot! Reach out today to book your private viewing! (id:51532)
Tags
| Property Summary |
|---|
| Building |
|---|
| Land |
|---|
| Level | Rooms | Dimensions |
|---|---|---|
| Main level | 4pc Bathroom | 7.00 Ft x 8.58 Ft |
| Bedroom | 9.25 Ft x 10.25 Ft | |
| Dining room | 9.58 Ft x 14.92 Ft | |
| Kitchen | 9.58 Ft x 14.83 Ft | |
| Laundry room | 8.25 Ft x 5.17 Ft | |
| Living room | 12.00 Ft x 14.92 Ft | |
| Den | 8.58 Ft x 10.17 Ft | |
| Primary Bedroom | 12.33 Ft x 12.08 Ft |
| Features | |||||
|---|---|---|---|---|---|
| See remarks | Attached Garage(2) | Washer | |||
| Refrigerator | Dishwasher | Stove | |||
| Dryer | Microwave | None | |||




















































