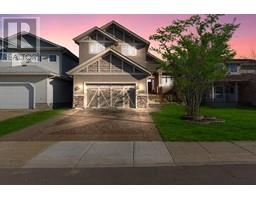117 Hodgins Avenue Henning Ridge, Fort McMurray, Alberta, CA
Address: 117 Hodgins Avenue, Fort McMurray, Alberta
Summary Report Property
- MKT IDA2136257
- Building TypeHouse
- Property TypeSingle Family
- StatusBuy
- Added18 weeks ago
- Bedrooms3
- Bathrooms3
- Area1729 sq. ft.
- DirectionNo Data
- Added On17 Jul 2024
Property Overview
WOW, BRAND NEW UNDER $500K WITH A DOUBLE ATTACHED GARAGE! INTRODUCING THE DAWSON BY QUALICO DEVELOPMENTS MODERN FARM HOUSE INTERIOR AND EXTERIOR FINISHINGS! This is a RARE OPPORTUNITY to own a BRAND NEW IN FORT MCMURRAY'S ONLY GOLF COMMUNITY!, step inside to this well thought out floor plan, featuring a large front entry way with custom SHIP LAP WALL that leads you to your open concept floor plan covered in LUXURY VINYL PLANK FLOORS. The open concept living area features the modern farm house color board. This living area features a large kitchen with two tone cabinets, island with eat up breakfast bar. THE UPPER CABINETS RUN TO THE CEILING. The Countertops have been finished with WHITE ROCK QUARTZ AND A WHITE SUB WAY TILE BACKSPLASH. The kitchen is complete with 4 built in black stainless appliances, soft close drawers and cabinets and a walk-in pantry. This main level offers a bank of windows overlooking your just over 5,000 sq ft lot, LARGE DINING NOOK AND GREAT ROOM WITH SHIPLAP FEATURE WALL. In addition, on the main level you have a 2-pc powder room and direct access to your attached Double car garage. Take the stunning staircase with ship lap wall to the upper level is complete with 3 large bedrooms. Primary bedroom offers a DREAM WALK IN CLOSET and a BOARD & BATTEN FEATURE WALL. There are FULL 5 PC ENSUITE, with DOUBLE SINKS FRAMED BATHROOM MIRRORS, QUARTZ COUNTER TOPS, SOAKER TUB AND SHOWER. This upper level continues with UPPER-LEVEL LAUNDRY ROOM COMPLETE WITH WASHER AND DRYER. and 2 nd FULL BATHROOM. The Basement is undeveloped but is laid out to have a large family room, bedroom and full bathroom. This home is complete with black and glass light fixtures and black exterior light fixtures. Other upgrades include HOT WATER ON DEMAND, FRONT LANDSCAPING AND DRIVEWAY. For peace of mind ownership this Gorgeous home comes with 10 YEAR ALBERTA NEW HOME WARRANTY! . Call today for your personal tour or more information. (id:51532)
Tags
| Property Summary |
|---|
| Building |
|---|
| Land |
|---|
| Level | Rooms | Dimensions |
|---|---|---|
| Main level | 2pc Bathroom | 4.83 Ft x 4.92 Ft |
| Upper Level | 4pc Bathroom | 8.50 Ft x 8.25 Ft |
| 5pc Bathroom | 11.67 Ft x 5.75 Ft | |
| Bedroom | 10.08 Ft x 9.83 Ft | |
| Bedroom | 9.92 Ft x 9.92 Ft | |
| Primary Bedroom | 12.92 Ft x 14.08 Ft |
| Features | |||||
|---|---|---|---|---|---|
| See remarks | PVC window | No Animal Home | |||
| No Smoking Home | Attached Garage(2) | Dishwasher | |||
| Microwave | Garage door opener | Washer & Dryer | |||
| Water Heater - Tankless | None | ||||



































































