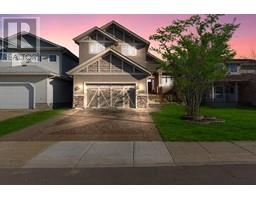Bedrooms
Bathrooms
Interior Features
Appliances Included
Refrigerator, Dishwasher, Stove, Dryer, Microwave
Flooring
Carpeted, Laminate, Linoleum
Basement Type
Full (Finished)
Building Features
Features
Other, Closet Organizers, Parking
Foundation Type
Poured Concrete
Square Footage
1283.55 sqft
Total Finished Area
1283.55 sqft
Heating & Cooling
Cooling
Central air conditioning
Heating Type
Forced air, Hot Water
Utilities
Utility Type
Cable(Available),Natural Gas(Available),Telephone(Available)
Utility Sewer
Municipal sewage system
Exterior Features
Exterior Finish
Vinyl siding
Neighbourhood Features
Community Features
Pets Allowed
Amenities Nearby
Park, Playground
Maintenance or Condo Information
Maintenance Fees
$216.13 Monthly
Maintenance Fees Include
Property Management, Reserve Fund Contributions
Parking
Parking Type
Gravel,Parking Pad

























































