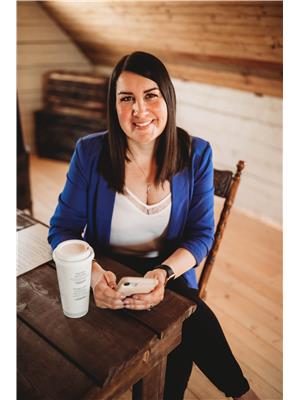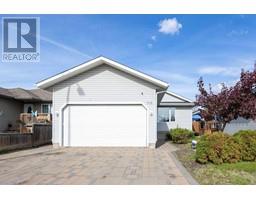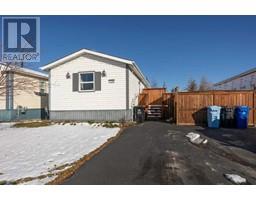152 Fireweed Crescent Timberlea, Fort McMurray, Alberta, CA
Address: 152 Fireweed Crescent, Fort McMurray, Alberta
Summary Report Property
- MKT IDA2148537
- Building TypeHouse
- Property TypeSingle Family
- StatusBuy
- Added23 weeks ago
- Bedrooms3
- Bathrooms4
- Area1416 sq. ft.
- DirectionNo Data
- Added On10 Jul 2024
Property Overview
Stunning 3-Bedroom Home with Luxurious Features in a Prime Location!Welcome to your dream home! This beautifully maintained residence offers a perfect blend of elegance, comfort, and convenience. Located just steps away from parks, playgrounds, and scenic walking trails, this property promises an unparalleled lifestyle for you and your family.This stunning home features 3 spacious bedrooms, each offering ample space and natural light, along with 2 versatile dens perfect for a home office, library, or guest space. The 3.5 bathrooms, including a master ensuite with modern fixtures and finishes, provide luxury and convenience. The living room and formal dining room are ideal for entertaining guests or enjoying family dinners, while the eat-in kitchen boasts plenty of counter space, modern appliances, and a cozy breakfast nook. A warm and inviting family room offers a perfect spot for casual gatherings. Outside, the fenced yard ensures privacy and security, making it ideal for children and pets, and the deck provides an excellent space for outdoor dining and entertaining. Additional outdoor features include a hot tub for relaxation and a beautifully landscaped front garden that enhances the home's curb appeal. The double heated detached garage offers ample parking and storage, ensuring your vehicles and belongings are well-protected year-round.Don't miss the opportunity to make this exceptional property your new home. Schedule a viewing today and experience the perfect blend of luxury, comfort, and location! Title insurance in lieu of a real property report. (id:51532)
Tags
| Property Summary |
|---|
| Building |
|---|
| Land |
|---|
| Level | Rooms | Dimensions |
|---|---|---|
| Second level | Primary Bedroom | 11.42 Ft x 14.25 Ft |
| 3pc Bathroom | .00 Ft x .00 Ft | |
| Bedroom | 9.17 Ft x 10.33 Ft | |
| Bedroom | 9.42 Ft x 11.75 Ft | |
| 4pc Bathroom | .00 Ft x .00 Ft | |
| Basement | Den | 10.00 Ft x 9.08 Ft |
| Den | 7.58 Ft x 9.08 Ft | |
| Family room | 11.58 Ft x 13.42 Ft | |
| 3pc Bathroom | .00 Ft x .00 Ft | |
| Main level | 2pc Bathroom | .00 Ft x .00 Ft |
| Kitchen | 11.67 Ft x 16.17 Ft | |
| Other | 7.17 Ft x 9.83 Ft | |
| Living room/Dining room | 20.67 Ft x 10.58 Ft |
| Features | |||||
|---|---|---|---|---|---|
| Back lane | Closet Organizers | No Smoking Home | |||
| Detached Garage(2) | See remarks | Central air conditioning | |||








































































