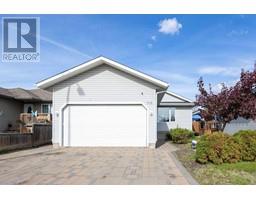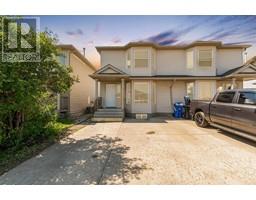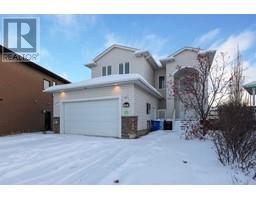157 SHALESTONE Way Stonecreek, Fort McMurray, Alberta, CA
Address: 157 SHALESTONE Way, Fort McMurray, Alberta
Summary Report Property
- MKT IDA2181068
- Building TypeDuplex
- Property TypeSingle Family
- StatusBuy
- Added7 weeks ago
- Bedrooms4
- Bathrooms4
- Area1566 sq. ft.
- DirectionNo Data
- Added On04 Dec 2024
Property Overview
Upscale Duplex with 2 Ensuites & Attached Garage, Separate Entrance to suite. Located in Stone Creek, this home starts with a large foyer to an open concept kitchen, dining & Livingroom. Main floor has hardwood , with carpet up the stairs & bedrooms. Tile in all baths. Kitchen boasts contemporary cabinetry, quartz countertops, stainless appliances, island with breakfast bar & pantry. Living room offers a patio door with direct access to a 15x10 deck with natural gas BBQ.. Upper level offers 3 bedrooms, & laundry. Bedroom 3 has direct access to main bath. ( one could say another ensuite) Master has 5-pc ensuite with tiled shower, jet tub & walk-in closet. Wait.... there is a second closet as well! Basement is fully developed to a self contained suite with laundry, in-floor heat and separate entrance. This home also has direct access to a heated garage. Bonuses: 9 ft ceilings on main floor & basement, gas fireplace, front & back landscaping, fenced backyard, exposed aggregate driveway & sidewalk, 8 ft garage door, privacy wall on deck, central vac & attachments, central air, S/S appliances, custom blinds and Hot Water on Demand. Call for your personal tour today!!! (id:51532)
Tags
| Property Summary |
|---|
| Building |
|---|
| Land |
|---|
| Level | Rooms | Dimensions |
|---|---|---|
| Basement | 4pc Bathroom | .00 Ft x .00 Ft |
| Bedroom | 9.50 Ft x 10.58 Ft | |
| Main level | 2pc Bathroom | .00 Ft x .00 Ft |
| Other | 11.42 Ft x 14.00 Ft | |
| Living room | 12.58 Ft x 13.25 Ft | |
| Foyer | 9.83 Ft x 10.92 Ft | |
| Upper Level | 4pc Bathroom | .00 Ft x .00 Ft |
| 5pc Bathroom | .00 Ft x .00 Ft | |
| Primary Bedroom | 19.00 Ft x 11.58 Ft | |
| Bedroom | 9.42 Ft x 7.58 Ft | |
| Bedroom | 11.08 Ft x 12.08 Ft |
| Features | |||||
|---|---|---|---|---|---|
| See remarks | Closet Organizers | Exposed Aggregate | |||
| Concrete | Garage | Heated Garage | |||
| Attached Garage(1) | Washer | Refrigerator | |||
| Dishwasher | Stove | Dryer | |||
| Microwave Range Hood Combo | Hot Water Instant | See remarks | |||
| Washer & Dryer | Central air conditioning | ||||































































