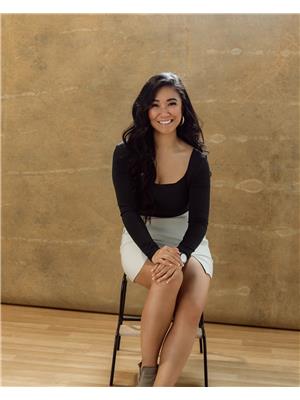244 Mckinlay Crescent Timberlea, Fort McMurray, Alberta, CA
Address: 244 Mckinlay Crescent, Fort McMurray, Alberta
Summary Report Property
- MKT IDA2157465
- Building TypeManufactured Home
- Property TypeSingle Family
- StatusBuy
- Added14 weeks ago
- Bedrooms3
- Bathrooms2
- Area1281 sq. ft.
- DirectionNo Data
- Added On13 Aug 2024
Property Overview
This home offers a functional layout, with the master bedroom situated at one end and two additional bedrooms on the opposite side, separated by an inviting open-concept living room and kitchen dining area. Vaulted ceilings add to the sense of space and openness throughout the home. You'll love the bright, airy kitchen, complete with white cabinetry, ample cupboard space, a corner pantry, and double skylights that fills the space with natural light. The spacious master suite features a ensuite bathroom with a jacuzzi tub, perfect for unwinding. The home is carpet-free with laminate flooring throughout for easy maintenance. Conveniently located near Syncrude Athletic Park and schools, this home also includes a laundry room with direct access to the deck and a fully fenced yard. Call to book your viewing today! (id:51532)
Tags
| Property Summary |
|---|
| Building |
|---|
| Land |
|---|
| Level | Rooms | Dimensions |
|---|---|---|
| Main level | Living room | 13.92 Ft x 13.83 Ft |
| Dining room | 10.50 Ft x 7.50 Ft | |
| Kitchen | 13.50 Ft x 7.08 Ft | |
| Primary Bedroom | 13.92 Ft x 13.25 Ft | |
| Bedroom | 11.50 Ft x 9.00 Ft | |
| Bedroom | 11.50 Ft x 8.83 Ft | |
| 3pc Bathroom | 7.58 Ft x 4.92 Ft | |
| 3pc Bathroom | 13.75 Ft x 6.17 Ft |
| Features | |||||
|---|---|---|---|---|---|
| Parking Pad | See Remarks | ||||

































