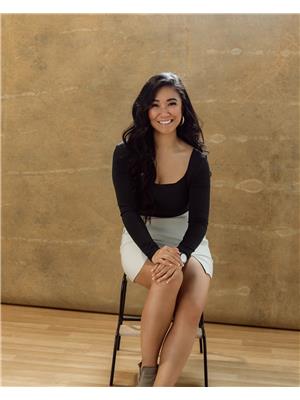39, 97 Wilson Drive Wood Buffalo, Fort McMurray, Alberta, CA
Address: 39, 97 Wilson Drive, Fort McMurray, Alberta
Summary Report Property
- MKT IDA2149853
- Building TypeRow / Townhouse
- Property TypeSingle Family
- StatusBuy
- Added18 weeks ago
- Bedrooms4
- Bathrooms4
- Area1474 sq. ft.
- DirectionNo Data
- Added On16 Jul 2024
Property Overview
Experience the charm of this spacious end-unit townhouse in the well-managed community of Wood Buffalo. This fully developed home boasts 4 bedrooms and 3.5 bathrooms. The spacious, bright living area features a cozy gas fireplace and provides access onto a huge deck overlooking a peaceful greenbelt with no neighbours behind you (hello sunsets on the deck)! On the second floor, the kitchen and dining area are beaming with natural light from the large windows. The kitchen is equipped with an abundance of well maintained oak cabinetry, an eatup island, and a sizeable dining area. The private master bedroom, located on its own floor, offers a serene view of the treeline and a spacious 4-piece ensuite. Two additional bedrooms with high ceilings and a full bath complete the top floor. The fully developed basement includes an additional bedroom with its own bathroom, and a laundry room with additional storage capabilities. Beat the heat with central air conditioning! The 11x19 single attached garage provides sufficient parking space with storage along the back. Located close to the Fort McMurray Golf Course, Water Park, public transit and walking trails, this home provides a balance between lifestyle and affordable living. This well managed complex offers exceptional value with condo fees at $513.52/month which include exterior insurance, garbage and snow removal, professional management and reserve fund contributions. Do a virtual walkthrough at the click of a button, and call to book your viewing today! (id:51532)
Tags
| Property Summary |
|---|
| Building |
|---|
| Land |
|---|
| Level | Rooms | Dimensions |
|---|---|---|
| Third level | 2pc Bathroom | 7.25 Ft x 7.33 Ft |
| Dining room | 12.42 Ft x 12.25 Ft | |
| Basement | 3pc Bathroom | 7.67 Ft x 6.17 Ft |
| Bedroom | 13.92 Ft x 10.50 Ft | |
| Furnace | 3.42 Ft x 9.50 Ft | |
| Lower level | Foyer | 7.58 Ft x 12.00 Ft |
| Main level | Living room | 23.08 Ft x 14.83 Ft |
| Upper Level | 4pc Bathroom | 8.17 Ft x 4.92 Ft |
| 4pc Bathroom | 7.33 Ft x 7.25 Ft | |
| Bedroom | 10.25 Ft x 15.17 Ft | |
| Bedroom | 9.42 Ft x 11.17 Ft | |
| Primary Bedroom | 15.17 Ft x 14.33 Ft |
| Features | |||||
|---|---|---|---|---|---|
| PVC window | No neighbours behind | Parking | |||
| Attached Garage(1) | Refrigerator | Dishwasher | |||
| Stove | Microwave | Central air conditioning | |||



















































