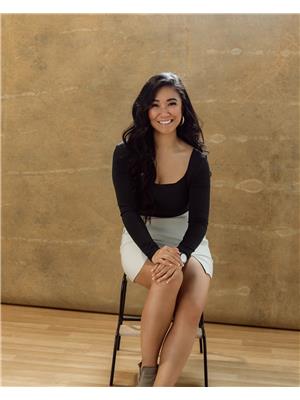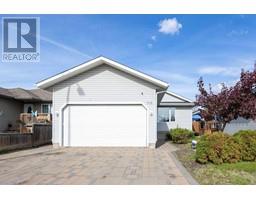280 Gregoire Crescent Gregoire Park, Fort McMurray, Alberta, CA
Address: 280 Gregoire Crescent, Fort McMurray, Alberta
Summary Report Property
- MKT IDA2155435
- Building TypeManufactured Home
- Property TypeSingle Family
- StatusBuy
- Added17 weeks ago
- Bedrooms4
- Bathrooms2
- Area1513 sq. ft.
- DirectionNo Data
- Added On21 Aug 2024
Property Overview
Welcome to 280 Gregoire Crescent - a spacious, 1,513 square foot double-wide mobile home featuring an open layout with a rare find: 4 bedrooms and 2 full bathrooms. Move-in ready, it boasts vaulted ceilings in the cozy living room with updated laminate flooring The functional layout makes the most of the available space, perfect for a growing family. The kitchen is well-equipped with stainless steel appliances, ample cupboard and cabinetry space, and plenty of counter space for all your needs. The master bedroom offers a walk-in closet and a full ensuite for your comfort. Enjoy the privacy of a spacious yard with no neighbors behind, and the convenience of easy access to a nearby elementary school, parks, restaurants and more! Additional features include air conditioning and a detached shed for extra storage. All that's left to do is move in and make it your own. Call to book your viewing today! (id:51532)
Tags
| Property Summary |
|---|
| Building |
|---|
| Land |
|---|
| Level | Rooms | Dimensions |
|---|---|---|
| Main level | Living room | 16.00 Ft x 18.67 Ft |
| Dining room | 10.67 Ft x 8.08 Ft | |
| Kitchen | 10.58 Ft x 20.00 Ft | |
| Primary Bedroom | 15.42 Ft x 13.33 Ft | |
| 3pc Bathroom | 10.58 Ft x 5.00 Ft | |
| Laundry room | 7.75 Ft x 8.83 Ft | |
| Bedroom | 8.50 Ft x 9.67 Ft | |
| Bedroom | 11.08 Ft x 8.33 Ft | |
| Bedroom | 4.83 Ft x 9.58 Ft | |
| 3pc Bathroom | 8.75 Ft x 6.58 Ft |
| Features | |||||
|---|---|---|---|---|---|
| PVC window | No neighbours behind | Level | |||
| Parking Pad | Washer | Refrigerator | |||
| Dishwasher | Stove | Dryer | |||
| Central air conditioning | |||||









































