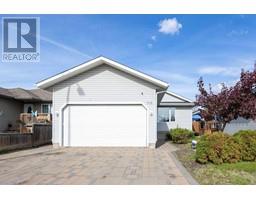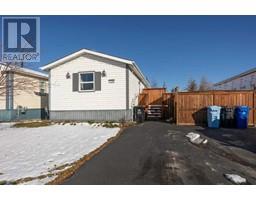55, 401 Athabasca Avenue Abasand, Fort McMurray, Alberta, CA
Address: 55, 401 Athabasca Avenue, Fort McMurray, Alberta
3 Beds3 Baths1247 sqftStatus: Buy Views : 686
Price
$284,900
Summary Report Property
- MKT IDA2157732
- Building TypeRow / Townhouse
- Property TypeSingle Family
- StatusBuy
- Added18 weeks ago
- Bedrooms3
- Bathrooms3
- Area1247 sq. ft.
- DirectionNo Data
- Added On14 Aug 2024
Property Overview
Welcome to this beautiful townhouse located in Abasand is close to many schools, parks and trails. This property has everything you are looking for without breaking the bank. This unit features 3 bedroom and 2 full bathrooms on the second level. Main floor boasts open kitchen and dining area with direct patio access along with the living room complete with corner fireplace and a powder room. Laundry and mechanical is located on the bottom level and this is also where you will find direct access to the attached garage!!! This like new condition unit is available for a quick possession. Conveniently located on a bus route and close to downtown this property really does have everything you need. (id:51532)
Tags
| Property Summary |
|---|
Property Type
Single Family
Building Type
Row / Townhouse
Storeys
2
Square Footage
1247.7 sqft
Community Name
Abasand
Subdivision Name
Abasand
Title
Condominium/Strata
Land Size
Unknown
Built in
2018
Parking Type
Other,Attached Garage(1)
| Building |
|---|
Bedrooms
Above Grade
3
Bathrooms
Total
3
Partial
1
Interior Features
Appliances Included
Refrigerator, Dishwasher, Stove, Washer/Dryer Stack-Up
Flooring
Vinyl Plank
Basement Features
Walk out
Basement Type
Full
Building Features
Features
See remarks, Parking
Foundation Type
Poured Concrete
Style
Attached
Construction Material
Poured concrete, Wood frame
Square Footage
1247.7 sqft
Total Finished Area
1247.7 sqft
Heating & Cooling
Cooling
None
Heating Type
Other, Forced air
Exterior Features
Exterior Finish
Concrete, Vinyl siding
Neighbourhood Features
Community Features
Pets Allowed
Amenities Nearby
Park, Playground
Maintenance or Condo Information
Maintenance Fees
$375 Monthly
Maintenance Fees Include
Common Area Maintenance, Insurance, Property Management, Reserve Fund Contributions
Parking
Parking Type
Other,Attached Garage(1)
Total Parking Spaces
3
| Land |
|---|
Lot Features
Fencing
Fence
Other Property Information
Zoning Description
R3
| Level | Rooms | Dimensions |
|---|---|---|
| Second level | 3pc Bathroom | 5.00 Ft x 8.83 Ft |
| Primary Bedroom | 12.83 Ft x 12.00 Ft | |
| 4pc Bathroom | 5.08 Ft x 8.42 Ft | |
| Bedroom | 10.33 Ft x 9.92 Ft | |
| Bedroom | 13.58 Ft x 9.08 Ft | |
| Basement | Furnace | 6.50 Ft x 10.50 Ft |
| Main level | Living room | 11.75 Ft x 19.08 Ft |
| 2pc Bathroom | 5.42 Ft x 5.00 Ft | |
| Kitchen | 10.08 Ft x 10.50 Ft | |
| Dining room | 10.42 Ft x 8.67 Ft |
| Features | |||||
|---|---|---|---|---|---|
| See remarks | Parking | Other | |||
| Attached Garage(1) | Refrigerator | Dishwasher | |||
| Stove | Washer/Dryer Stack-Up | Walk out | |||
| None | |||||








































