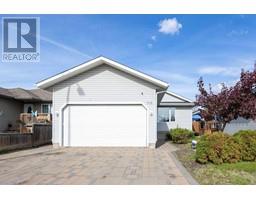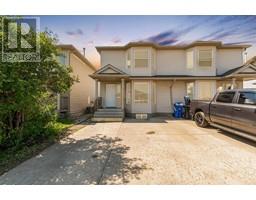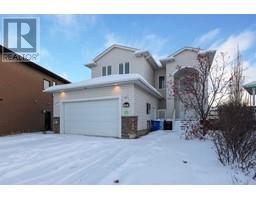68, 400 SILIN FOREST Road Thickwood, Fort McMurray, Alberta, CA
Address: 68, 400 SILIN FOREST Road, Fort McMurray, Alberta
Summary Report Property
- MKT IDA2166222
- Building TypeRow / Townhouse
- Property TypeSingle Family
- StatusBuy
- Added2 weeks ago
- Bedrooms3
- Bathrooms2
- Area1363 sq. ft.
- DirectionNo Data
- Added On06 Jan 2025
Property Overview
Welcome to 68-400 Silin Forest! The unit is located just in front of a beautiful green space and FATHER MERCREDI HIGH SCHOOL! Unit is on the MAIN ROAD and has been RECENTLY RENOVATED from NEW FLOORING/PAINT/BATHROOM UPDATES and much More. The FEATURE WALL will take your breath away Boosting a 75 Inch TV installed above a beautiful fireplace and Tile from the floor to the ceiling. This property is a must see 3 BEDROOM/2 BATHROOM, including a LARGE WALK-IN CLOSET in PRIMARY BEDROOM, the basement was finished for a PERFECT WORK SPACE or EXTRA LIVING SPACE. Let's no forget the ATTACHED GARAGE and the FENCED BACKYARD. The kitchen has a DISHWASHER and a SUPER LARGE PANTRY for all of your cooking needs. On top of everything the property has A/C for those hot Summer days. WALKING DISTANCE from THICKWOOD CORE (SHOPPERS, SOBEYS, SAVE ON, AND MUCH MORE). Don't miss the opportunity to come view this Affordable Townhouse and book your showing today before its too late! (id:51532)
Tags
| Property Summary |
|---|
| Building |
|---|
| Land |
|---|
| Level | Rooms | Dimensions |
|---|---|---|
| Second level | 4pc Bathroom | 8.50 Ft x 7.42 Ft |
| Bedroom | 10.25 Ft x 10.33 Ft | |
| Bedroom | 8.50 Ft x 13.67 Ft | |
| Primary Bedroom | 12.00 Ft x 10.92 Ft | |
| Other | 6.83 Ft x 13.25 Ft | |
| Basement | Den | 11.17 Ft x 13.25 Ft |
| Laundry room | 6.75 Ft x 10.75 Ft | |
| Main level | 2pc Bathroom | 6.92 Ft x 4.83 Ft |
| Dining room | 12.00 Ft x 10.00 Ft | |
| Kitchen | 11.92 Ft x 10.83 Ft | |
| Living room | 19.17 Ft x 16.92 Ft |
| Features | |||||
|---|---|---|---|---|---|
| Closet Organizers | No Smoking Home | Parking Pad | |||
| Attached Garage(1) | Refrigerator | Dishwasher | |||
| Stove | Washer & Dryer | Central air conditioning | |||
| Clubhouse | Daycare | Exercise Centre | |||
















































